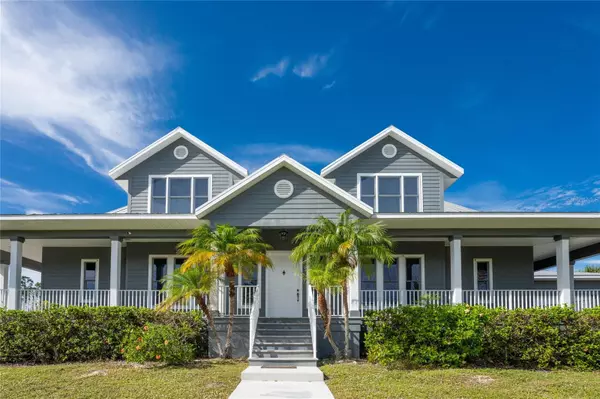For more information regarding the value of a property, please contact us for a free consultation.
550 S OXFORD DR Englewood, FL 34223
Want to know what your home might be worth? Contact us for a FREE valuation!

Our team is ready to help you sell your home for the highest possible price ASAP
Key Details
Sold Price $1,138,250
Property Type Single Family Home
Sub Type Single Family Residence
Listing Status Sold
Purchase Type For Sale
Square Footage 4,452 sqft
Price per Sqft $255
Subdivision Englewood Gardens
MLS Listing ID D6133467
Sold Date 12/29/23
Bedrooms 4
Full Baths 2
Half Baths 1
Construction Status Inspections
HOA Y/N No
Originating Board Stellar MLS
Year Built 2002
Annual Tax Amount $13,365
Lot Size 2.550 Acres
Acres 2.55
Property Description
Experience a beautiful blend of old Florida charm and waterfront luxury at this 2002-BUILT, CUSTOM HOME ON 2.5 ACRES. Designed with three stories, the home has more than enough space for you, your family and all of your toys! A WRAP AROUND PORCH and front steps leads you through the entrance into the main living level to welcome you with an impressive foyer and introduction to the incredible woodwork displayed throughout this home. A STUDY/DEN is situated off the foyer with glass French doors and a wet bar – perfect for the at home work space with convenient access to the GENEROUS PRIMARY BEDROOM. This bedroom is the only one on the main living level giving privacy and quiet to the owners along with an incredible view to the outdoors through multiple windows, access to the porch, two walk-in closets and an ensuite bath complete with a walk-in shower, two vanities and stand-alone, cast-iron tub. Entertaining is easy with the OVERSIZED KITCHEN that flows seamlessly into the FORMAL DINING ROOM and living room with a BREAKFAST BAR ISLAND and DINING NOOK for seating. All this centered around the ENCHANTING TWO-SIDED, GAS FIREPLACE for added ambiance and warmth. Thoughtfully designed off the kitchen is a HALF BATHROOM for guests and SPACIOUS LAUNDRY ROOM offering even more storage and a BUILT-IN DESK for a family command center or hobby area. This side of the home also offer access to the EXPANSIVE BACK PORCH and garage access to the OVERSIZED TWO CAR GARAGE WITH EXTRA TALL DOOR for a small RV or boat with tower. Up the wooden stairs to the THIRD LEVEL, you'll find THREE LARGE BEDROOMS and an ADDITIONAL BATHROOM along with plenty of storage and versatility. Meanwhile, the ENTIRE BOTTOM FLOOR, accessed through a set of stairs from the main level, leads you into the DOWNSTAIRS GARAGE with all the space you could dream of for more cars, toys, fishing gear, a game room – you name it! With three sets of glass doors, you can step outside to your EXPANSIVE BACKYARD and take in all the possibilities of customizing this home to fit your family needs. Tucked on a small cove off GOTTFRIED CREEK – this is the PERFECT, PRIVATE WATERFRONT OASIS for backwater fishing, kayaking, paddleboarding or just relaxing on the dock, taking in the sights. Down the creek and under one bridge will lead you into Lemon Bay with ACCESS TO THE GULF OF MEXICO, sandbars and white sand beaches of the west coast! Have peace of mind in this home knowing that its ELEVATED and BUILT WITH HARDY PLANK SIDING, a METAL ROOF and comes with a HOME WARRANTY!
Location
State FL
County Sarasota
Community Englewood Gardens
Zoning RSF1
Rooms
Other Rooms Bonus Room, Den/Library/Office, Family Room, Formal Dining Room Separate, Inside Utility, Storage Rooms
Interior
Interior Features Built-in Features, Ceiling Fans(s), Eat-in Kitchen, High Ceilings, Primary Bedroom Main Floor, Solid Surface Counters, Solid Wood Cabinets, Split Bedroom, Thermostat, Vaulted Ceiling(s), Walk-In Closet(s), Wet Bar, Window Treatments
Heating Central
Cooling Central Air
Flooring Carpet, Ceramic Tile, Wood
Fireplaces Type Gas
Furnishings Unfurnished
Fireplace true
Appliance Dishwasher, Disposal, Microwave, Range, Refrigerator
Laundry Inside
Exterior
Exterior Feature French Doors, Rain Gutters, Sliding Doors, Storage
Parking Features Oversized
Garage Spaces 4.0
Utilities Available BB/HS Internet Available, Cable Available, Electricity Connected, Sewer Connected, Water Connected
Waterfront Description Creek
View Y/N 1
Water Access 1
Water Access Desc Creek
View Trees/Woods, Water
Roof Type Metal
Porch Wrap Around
Attached Garage true
Garage true
Private Pool No
Building
Lot Description FloodZone, Oversized Lot
Story 2
Entry Level Three Or More
Foundation Block
Lot Size Range 2 to less than 5
Sewer Public Sewer
Water Public
Structure Type HardiPlank Type,Wood Frame
New Construction false
Construction Status Inspections
Others
Pets Allowed Yes
Senior Community No
Ownership Fee Simple
Acceptable Financing Cash, Conventional, VA Loan
Listing Terms Cash, Conventional, VA Loan
Special Listing Condition None
Read Less

© 2025 My Florida Regional MLS DBA Stellar MLS. All Rights Reserved.
Bought with KELLER WILLIAMS REALTY GOLD



