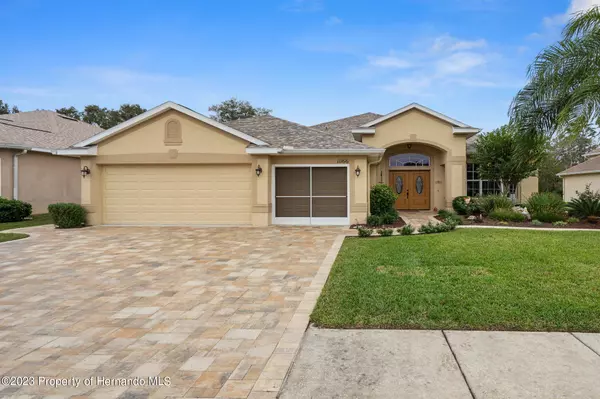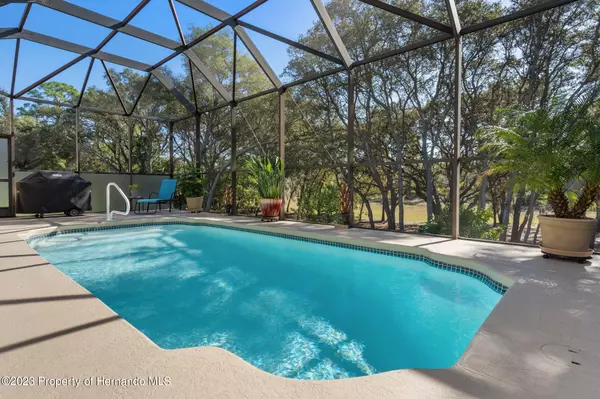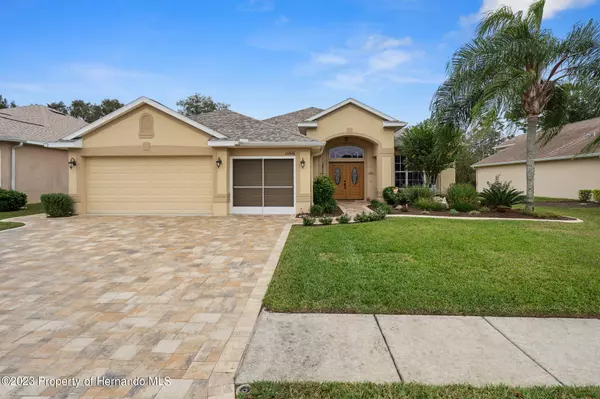For more information regarding the value of a property, please contact us for a free consultation.
11166 Westerly Drive Spring Hill, FL 34609
Want to know what your home might be worth? Contact us for a FREE valuation!

Our team is ready to help you sell your home for the highest possible price ASAP
Key Details
Sold Price $420,000
Property Type Single Family Home
Sub Type Single Family Residence
Listing Status Sold
Purchase Type For Sale
Square Footage 2,314 sqft
Price per Sqft $181
Subdivision Wellington At Seven Hills Ph11
MLS Listing ID 2235590
Sold Date 02/01/24
Style Ranch
Bedrooms 4
Full Baths 3
HOA Fees $214/mo
HOA Y/N Yes
Originating Board Hernando County Association of REALTORS®
Year Built 2007
Annual Tax Amount $3,566
Tax Year 2022
Lot Size 9,100 Sqft
Acres 0.21
Lot Dimensions x
Property Description
Wow, your new home sounds like a dream! In a 55-plus community with 4 bedrooms, 3 baths, a 3-car garage, and a POOL — that's the epitome of luxury and comfort. The new upgraded energy-star-rated double front doors, hurricane film on the windows, and newer paver show that attention has been paid to both aesthetics and safety. Picture the elegance of the formal living and dining room as you walk in, and the family room must be a cozy haven. The kitchen with 42-inch cabinets, granite countertops, and newer appliances is a chef's delight. The dinette area off the kitchen for casual meals. The master bedroom with a sliding glass door to the patio and pool area adds a touch of serenity. And that master bath with a double vanity and spacious walk-in closet. Pure indulgence. The split floor plan for privacy is a thoughtful touch. Having the 2nd and 3rd bedrooms on one side of the house, providing privacy for family members, is a great design choice. The convenience of the 3rd bathroom having an exit to the pool area is a smart move for pool days and entertaining. The upgraded laminate floors in the family room, living room, and covered patio overlooking the pool and backyard make it sound like a perfect place to relax and entertain. With a brand new roof, a water softener a water heater (2022), and HVAC (2019), fresh interior paint including the ceiling is not just beautiful but well-maintained too. It's safe to say you've found a gem! That community has it all! A clubhouse with a bar and grill, a library, and a gym— it's like having a resort right in your backyard. The tennis courts and large swimming pool with manicured landscaping sound like fantastic ways to stay active and enjoy the outdoors without having to venture far from home. Proximity to Tampa airport is a plus— 45 minutes is a breeze for getting in and out for travel. Being close to both beaches and rivers opens up a world of outdoor possibilities.
Location
State FL
County Hernando
Community Wellington At Seven Hills Ph11
Zoning PDP
Direction From Mariner Blvd go to Wexford Blvd -Wellington entrance- At the traffic circle, take the 2nd exit onto Billingham Blvd,Turn left onto Springfield Dr, Turn left onto Westerly Dr, home will be on the left
Interior
Interior Features Breakfast Bar, Built-in Features, Ceiling Fan(s), Double Vanity, Open Floorplan, Primary Bathroom -Tub with Separate Shower, Walk-In Closet(s), Split Plan
Heating Central, Electric
Cooling Central Air, Electric
Flooring Laminate, Tile, Wood
Appliance Dishwasher, Disposal, Electric Oven, Microwave, Refrigerator, Water Softener Owned
Exterior
Exterior Feature ExteriorFeatures
Parking Features Assigned, Attached, Covered, Garage Door Opener
Garage Spaces 3.0
Utilities Available Cable Available, Electricity Available
Amenities Available Clubhouse, Fitness Center, Gated, Pool, Security, Tennis Court(s), Other
View Y/N No
Roof Type Shingle
Porch Patio
Garage Yes
Building
Lot Description Few Trees
Story 1
Water Public
Architectural Style Ranch
Level or Stories 1
New Construction No
Schools
Elementary Schools Suncoast
Middle Schools Powell
High Schools Springstead
Others
Senior Community Yes
Tax ID R31-223-18-3543-0000-1090
Acceptable Financing Cash, Conventional, FHA, VA Loan
Listing Terms Cash, Conventional, FHA, VA Loan
Read Less



