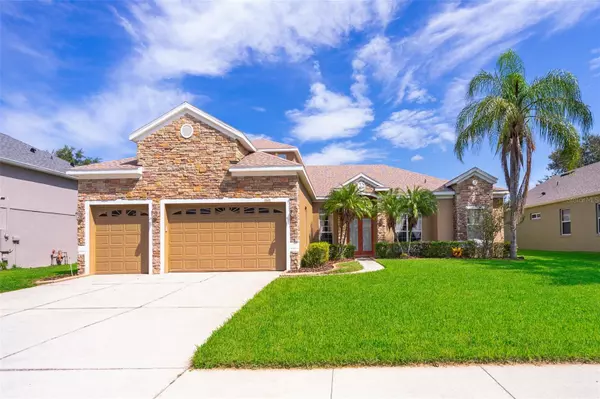For more information regarding the value of a property, please contact us for a free consultation.
2683 VALIANT DR Clermont, FL 34711
Want to know what your home might be worth? Contact us for a FREE valuation!

Our team is ready to help you sell your home for the highest possible price ASAP
Key Details
Sold Price $610,000
Property Type Single Family Home
Sub Type Single Family Residence
Listing Status Sold
Purchase Type For Sale
Square Footage 3,197 sqft
Price per Sqft $190
Subdivision Clermont Regency Hills Ph 02 Lt 59 Pb 49
MLS Listing ID O6142117
Sold Date 02/02/24
Bedrooms 5
Full Baths 3
Construction Status Inspections
HOA Fees $113/mo
HOA Y/N Yes
Originating Board Stellar MLS
Year Built 2005
Annual Tax Amount $3,652
Lot Size 10,454 Sqft
Acres 0.24
Property Description
********PRICE ADJUSTMENT-DON'T MISS OUT ON THIS GREAT HOUSE******The wait is over, and you've officially found the home of your DREAMS. Now, you can have your own personal gym, your own theater room, you can cook and entertain in your own outdoor kitchen and hangout in the pool and jacuzzi in your screened lanai with no rear neighbors. THIS is what you call LUXURY LIVING. Get ready to enjoy 3,197 sq ft, with a total of 5 bedrooms and 3 bathrooms. The layout is AMAZING. The kitchen, which includes granite countertops, hanging pendant lights, beautiful solid wood cabinets with extensive countertop space and a built-in banquette, is absolutely GORGEOUS. The master bedroom is so spacious and has so many custom upgrades that you just have to see it in person, and it's impressive. All of the rooms are a nice size and there's even a room right in the theater room if someone can't make it to their bed. How convenient! The roof is less than a year old, the AC units are only a year and a half old, and the water heater is about 4.5 years old. Lastly, Regency Hills is a well established and sought after GATED community with amenities that include two tennis courts, a basketball court, a community pool and a clubhouse. This neighborhood is in very close proximity to the notably popular Winter Garden Village shopping center. So schedule your showing today, and get ready to FALL IN LOVE!
Location
State FL
County Lake
Community Clermont Regency Hills Ph 02 Lt 59 Pb 49
Zoning R-1
Rooms
Other Rooms Den/Library/Office, Formal Living Room Separate, Garage Apartment, Great Room, Media Room
Interior
Interior Features Ceiling Fans(s), Crown Molding, Eat-in Kitchen, Elevator, Kitchen/Family Room Combo, Primary Bedroom Main Floor, Solid Wood Cabinets, Split Bedroom, Thermostat, Tray Ceiling(s), Walk-In Closet(s)
Heating Central
Cooling Central Air
Flooring Carpet, Tile, Vinyl
Fireplace false
Appliance Dishwasher, Dryer, Microwave, Range, Refrigerator, Washer
Laundry Laundry Room
Exterior
Exterior Feature French Doors, Irrigation System, Outdoor Grill, Outdoor Kitchen, Sidewalk, Sliding Doors, Tennis Court(s)
Parking Features Driveway
Garage Spaces 3.0
Pool Screen Enclosure, Tile
Community Features Clubhouse, Gated Community - No Guard, Park, Playground, Pool, Sidewalks, Tennis Courts
Utilities Available Cable Available, Electricity Available, Natural Gas Available, Phone Available, Public, Sewer Available, Street Lights, Water Available
Amenities Available Basketball Court, Fitness Center, Gated, Tennis Court(s)
Roof Type Shingle
Porch Covered, Enclosed, Screened
Attached Garage true
Garage true
Private Pool Yes
Building
Entry Level Multi/Split
Foundation Slab
Lot Size Range 0 to less than 1/4
Sewer Public Sewer
Water Public
Architectural Style Traditional
Structure Type Block,Stone,Stucco
New Construction false
Construction Status Inspections
Schools
Elementary Schools Lost Lake Elem
Middle Schools Windy Hill Middle
High Schools East Ridge High
Others
Pets Allowed Yes
HOA Fee Include Pool
Senior Community No
Ownership Fee Simple
Monthly Total Fees $113
Acceptable Financing Cash, Conventional, FHA, VA Loan
Membership Fee Required Required
Listing Terms Cash, Conventional, FHA, VA Loan
Special Listing Condition None
Read Less

© 2025 My Florida Regional MLS DBA Stellar MLS. All Rights Reserved.
Bought with OPTIMA ONE REALTY, INC.



