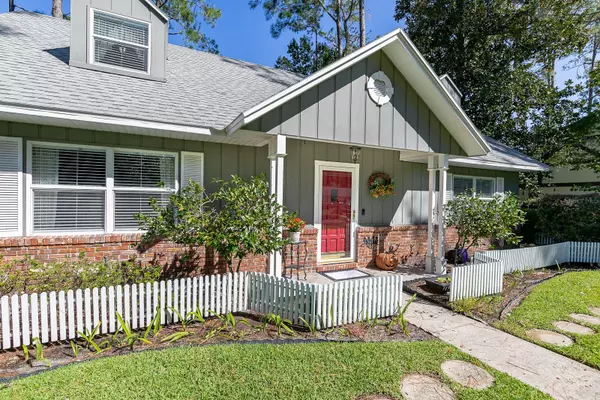For more information regarding the value of a property, please contact us for a free consultation.
3950 NW 38TH PL Gainesville, FL 32606
Want to know what your home might be worth? Contact us for a FREE valuation!

Our team is ready to help you sell your home for the highest possible price ASAP
Key Details
Sold Price $389,900
Property Type Single Family Home
Sub Type Single Family Residence
Listing Status Sold
Purchase Type For Sale
Square Footage 2,235 sqft
Price per Sqft $174
Subdivision The Valley
MLS Listing ID GC518362
Sold Date 02/08/24
Bedrooms 5
Full Baths 2
Construction Status Inspections
HOA Y/N No
Originating Board Stellar MLS
Year Built 1973
Annual Tax Amount $2,733
Lot Size 0.360 Acres
Acres 0.36
Property Description
Welcome to this exquisite 4-bedroom, 2-bath home that seamlessly blends comfort, functionality, and timeless elegance. Nestled in the charming NW Gainesville neighborhood The Valley, this property boasts a curb appeal that captures the essence of warmth that home should bring. As you approach the front entrance, the meticulously landscaped yard welcomes you, setting the tone for the care and attention to detail that defines this residence. Step inside to discover a thoughtfully designed layout spanning two stories, offering both spaciousness and versatility. The main level features two bedrooms, an office that can easily serve as an additional bedroom, a formal dining room, and a den with built in shelving. The open-concept living room provides a cozy atmosphere, while the adjacent Florida room invites natural light and showcases a beautiful fireplace, creating a perfect spot for relaxation and entertainment. The galley style kitchen features modern appliances, wood cabinetry and quartz counters. The cozy sunlit eat-in area is directly off the kitchen and leads to the laundry utility room, which is enormous and features additional cabinets and work space. Upstairs, two additional bedrooms await, each with built in window seats with storage, closets featuring built in storage systems and additional walk-in closets, ensuring that every inch of the home is utilized efficiently. For those in need of extra storage, access to the attic reveals a generous additional storage space. Beyond the interior, the backyard is a hidden oasis, resembling a secret garden. A greenhouse stands as a testament to the homeowner's green thumb, providing a haven for cultivating plants year-round. The deck invites outdoor gatherings and offers a scenic view of the private courtyard, perfect for quiet moments. This home, meticulously maintained by its original owners, exudes a true pride of ownership. Every corner reflects the care and commitment invested over the years, creating a residence that is not just a house but a cherished home. With its timeless design, abundance of storage, and enchanting outdoor spaces, this property is a rare find—a sanctuary that seamlessly combines functionality with charm. Centrally located access to the University of Florida, Santa Fe College, downtown Gainesville and hospitals is a breeze! Welcome home to a haven where memories are made, and traditions are cherished.
Location
State FL
County Alachua
Community The Valley
Zoning RSF1
Rooms
Other Rooms Attic, Breakfast Room Separate, Den/Library/Office, Family Room, Florida Room, Formal Dining Room Separate, Formal Living Room Separate, Inside Utility
Interior
Interior Features Attic Fan, Ceiling Fans(s), Crown Molding, Eat-in Kitchen, Primary Bedroom Main Floor, Solid Surface Counters, Solid Wood Cabinets, Thermostat, Window Treatments
Heating Central, Electric, Exhaust Fan
Cooling Central Air
Flooring Parquet, Tile, Wood
Fireplaces Type Other, Wood Burning
Fireplace true
Appliance Dishwasher, Disposal, Exhaust Fan, Ice Maker, Microwave, Range Hood, Refrigerator
Laundry Inside, Laundry Room
Exterior
Exterior Feature Courtyard
Parking Features Driveway, Garage Door Opener
Garage Spaces 2.0
Fence Chain Link, Wood
Utilities Available Cable Available, Cable Connected, Electricity Available, Electricity Connected, Phone Available, Public, Sewer Available, Sewer Connected, Sprinkler Well, Street Lights
Roof Type Shingle
Porch Front Porch, Patio
Attached Garage true
Garage true
Private Pool No
Building
Lot Description Cul-De-Sac, Street Dead-End, Paved
Entry Level Two
Foundation Slab
Lot Size Range 1/4 to less than 1/2
Sewer Public Sewer
Water Public
Architectural Style Cape Cod
Structure Type Block,Concrete,Wood Siding
New Construction false
Construction Status Inspections
Schools
Elementary Schools Glen Springs Elementary School-Al
Middle Schools Westwood Middle School-Al
High Schools Gainesville High School-Al
Others
Pets Allowed Yes
Senior Community No
Ownership Fee Simple
Acceptable Financing Cash, Conventional, FHA, VA Loan
Listing Terms Cash, Conventional, FHA, VA Loan
Special Listing Condition None
Read Less

© 2025 My Florida Regional MLS DBA Stellar MLS. All Rights Reserved.
Bought with UNITED COUNTRY SMITH & ASSOCIATES - NEWBERRY



