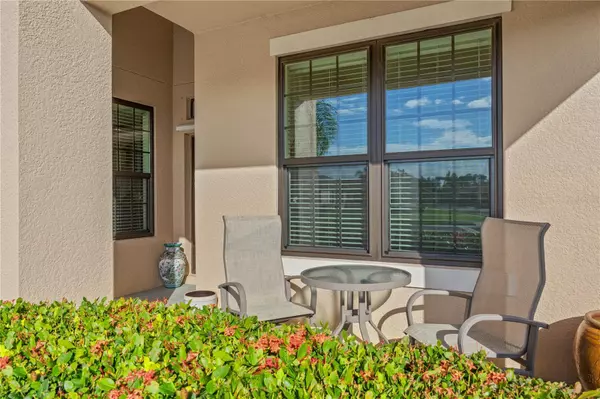For more information regarding the value of a property, please contact us for a free consultation.
11492 BERTOLINI DR Venice, FL 34292
Want to know what your home might be worth? Contact us for a FREE valuation!

Our team is ready to help you sell your home for the highest possible price ASAP
Key Details
Sold Price $455,000
Property Type Single Family Home
Sub Type Villa
Listing Status Sold
Purchase Type For Sale
Square Footage 1,668 sqft
Price per Sqft $272
Subdivision Venetian Falls Ph 3
MLS Listing ID A4588560
Sold Date 02/29/24
Bedrooms 2
Full Baths 2
Construction Status Inspections
HOA Fees $327/qua
HOA Y/N Yes
Originating Board Stellar MLS
Year Built 2009
Annual Tax Amount $3,637
Lot Size 5,662 Sqft
Acres 0.13
Property Description
Discover the community lifestyle living in this exceptional 2-bedroom, 2-bathroom, den - Paired Villa built in 2005 with a two-car garage. The home is nestled within a resort style gated community situated on a preserve lot, one of the best lots affording privacy, and offers a sense of exclusivity that sets it apart, you will not be disappointed. The club house is a must see.
Below are some of the items updated:
The year 2023 - Exterior Super paint (color biscuit) on the walls and ceiling of the closed in lanai section.
In 2022 Hurricane windows were installed along with a Storm Smart Hurricane and UV protection Storm Catcher Screen, for a commitment to your safety and improving your homes energy efficiency. The Rudd 15-16 Seer achiever series Two stage heat pump with a new pad.
The year 2021 - the interior welcomes you with a fresh coat of paint on the interior rooms, new Fans installed, along with a chandelier in the dining room, plus a hall light in the front entry, Shaw Plus Enhanced 7” Manilla Oak Ridge core luxury vinal flooring installed in the 2 Bedrooms plus Den, The two bathrooms have new American Standard toilets, elongated design, and 17 inches tall installed, garage had a deco chip floor coating system for your safety and giving a finish look. An exterior entry pad to the garage was installed, a new washer & dryer was installed in the laundry room.
This home offers comfort and an opportunity to be part of a gated community that values security plus many amenities. Ask to be shown the club house and all it has to offer you won't be disappointed.
The historic downtown Venice area has restaurants, gazebo, stores, post office, farmers market on Saturdays, events through out the year, beaches, arts, theater, so much more.
Venice is a happening area, don't miss out.
Location
State FL
County Sarasota
Community Venetian Falls Ph 3
Zoning RSF1
Rooms
Other Rooms Den/Library/Office, Inside Utility
Interior
Interior Features Ceiling Fans(s), Eat-in Kitchen, High Ceilings, Open Floorplan, Split Bedroom, Thermostat, Walk-In Closet(s)
Heating Central, Electric
Cooling Central Air
Flooring Laminate, Tile
Fireplace false
Appliance Dishwasher, Dryer, Electric Water Heater, Microwave, Range, Refrigerator, Washer
Laundry Inside, Laundry Room
Exterior
Exterior Feature Irrigation System, Rain Gutters, Sidewalk, Sliding Doors
Parking Features Driveway, Tandem
Garage Spaces 2.0
Community Features Buyer Approval Required, Deed Restrictions, Fitness Center, Pool, Sidewalks
Utilities Available BB/HS Internet Available, Cable Available, Electricity Connected, Public, Water Connected
Amenities Available Clubhouse, Fitness Center, Gated, Pool, Spa/Hot Tub
View Trees/Woods
Roof Type Tile
Porch Covered, Patio, Porch, Rear Porch, Screened
Attached Garage true
Garage true
Private Pool No
Building
Lot Description In County, Sidewalk, Paved
Story 1
Entry Level One
Foundation Slab
Lot Size Range 0 to less than 1/4
Sewer Public Sewer
Water Public
Architectural Style Florida
Structure Type Block,Stucco
New Construction false
Construction Status Inspections
Schools
Elementary Schools Venice Elementary
Middle Schools Venice Area Middle
High Schools Venice Senior High
Others
Pets Allowed Breed Restrictions, Number Limit, Yes
HOA Fee Include Cable TV,Pool,Management,Pool,Recreational Facilities
Senior Community Yes
Ownership Fee Simple
Monthly Total Fees $327
Acceptable Financing Cash, Conventional, FHA, VA Loan
Membership Fee Required Required
Listing Terms Cash, Conventional, FHA, VA Loan
Num of Pet 3
Special Listing Condition None
Read Less

© 2025 My Florida Regional MLS DBA Stellar MLS. All Rights Reserved.
Bought with RE/MAX ALLIANCE GROUP



