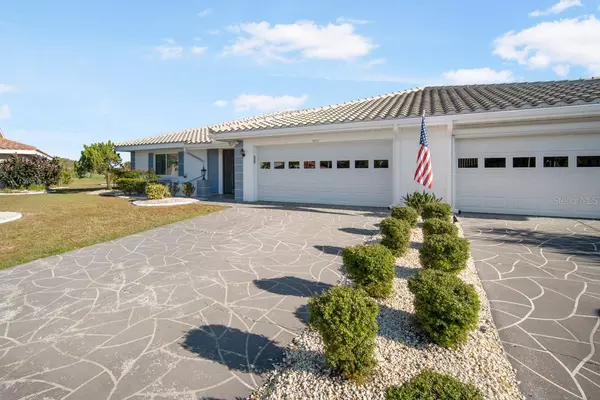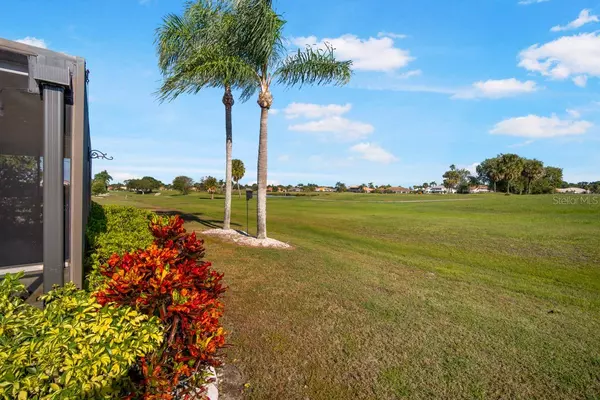For more information regarding the value of a property, please contact us for a free consultation.
1011 ARDMORE WAY Sun City Center, FL 33573
Want to know what your home might be worth? Contact us for a FREE valuation!

Our team is ready to help you sell your home for the highest possible price ASAP
Key Details
Sold Price $325,000
Property Type Single Family Home
Sub Type Single Family Residence
Listing Status Sold
Purchase Type For Sale
Square Footage 1,857 sqft
Price per Sqft $175
Subdivision Sun City Center Un 40
MLS Listing ID T3480168
Sold Date 03/11/24
Bedrooms 2
Full Baths 2
HOA Fees $83/qua
HOA Y/N Yes
Originating Board Stellar MLS
Year Built 1987
Annual Tax Amount $2,352
Lot Size 6,969 Sqft
Acres 0.16
Lot Dimensions 62x113
Property Description
One or more photo(s) has been virtually staged. Welcome to the Sahara model from Sunmark Homes, located on a cul de sac with easy access to Sun City Center Community Hall, pickleball, horseshoes, and more. Sun City Center is an active, vibrant, 55+ community with easy access to I75, shopping, banking, and now more than ever, specialized medical practioners. Welcome to this well maintained (see below) home on the former golf course, loved by the current owner, but ready for new experiences! Enter to the open living area to your left, with large windows looking on to the oversize lanai, and more important, the expanse of greenspace beyond. Imaging your mornings relaxing with your breakfast, looking onto the former golf course, and keeping track of the birds you observe. The current owner installed a new tile roof, AC system, water heater, plantation shutters, garage door and lifter, and spared nothing in keeping this home in working order. Popular floorplan has open feel, lots of space, great views, good light, and is move in ready. Windows have been updated. Easy to view, request a private showing today.
Location
State FL
County Hillsborough
Community Sun City Center Un 40
Zoning PD-MU
Rooms
Other Rooms Great Room
Interior
Interior Features Ceiling Fans(s), Eat-in Kitchen, Open Floorplan, Solid Surface Counters, Solid Wood Cabinets, Split Bedroom, Walk-In Closet(s)
Heating Central, Electric
Cooling Central Air
Flooring Carpet, Hardwood
Fireplace false
Appliance Bar Fridge, Dishwasher, Disposal, Dryer, Electric Water Heater, Kitchen Reverse Osmosis System, Range, Refrigerator, Washer
Laundry Inside
Exterior
Exterior Feature French Doors
Parking Features Garage Door Opener
Garage Spaces 2.0
Community Features Buyer Approval Required, Clubhouse, Deed Restrictions, Dog Park, Fitness Center, Golf Carts OK, Pool, Special Community Restrictions, Tennis Courts
Utilities Available Electricity Connected, Public
Amenities Available Fitness Center, Tennis Court(s)
View Y/N 1
Water Access 1
Water Access Desc Pond
View Park/Greenbelt
Roof Type Tile
Porch Covered, Screened
Attached Garage true
Garage true
Private Pool No
Building
Lot Description Cul-De-Sac, In County, Sidewalk, Sloped, Paved
Entry Level One
Foundation Slab
Lot Size Range 0 to less than 1/4
Sewer Public Sewer
Water Public
Architectural Style Bungalow
Structure Type Block,Stucco
New Construction false
Schools
Elementary Schools Cypress Creek-Hb
Middle Schools Shields-Hb
High Schools Lennard-Hb
Others
Pets Allowed Cats OK, Dogs OK, Yes
HOA Fee Include Maintenance Grounds
Senior Community Yes
Ownership Fee Simple
Monthly Total Fees $110
Acceptable Financing Cash, Conventional, FHA, VA Loan
Membership Fee Required Required
Listing Terms Cash, Conventional, FHA, VA Loan
Num of Pet 2
Special Listing Condition None
Read Less

© 2025 My Florida Regional MLS DBA Stellar MLS. All Rights Reserved.
Bought with REAL BROKER, LLC



