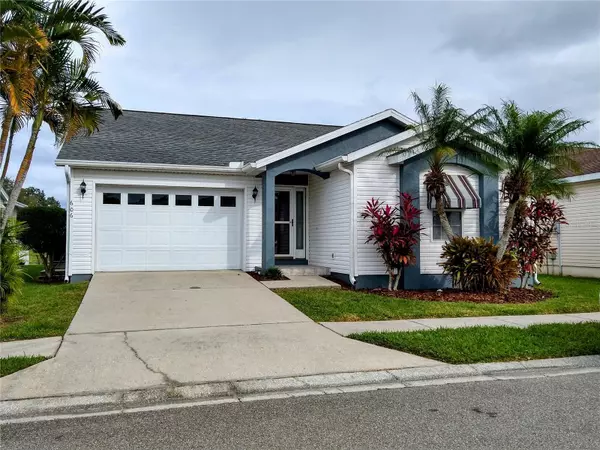For more information regarding the value of a property, please contact us for a free consultation.
606 CANAL WAY Oldsmar, FL 34677
Want to know what your home might be worth? Contact us for a FREE valuation!

Our team is ready to help you sell your home for the highest possible price ASAP
Key Details
Sold Price $320,000
Property Type Single Family Home
Sub Type Single Family Residence
Listing Status Sold
Purchase Type For Sale
Square Footage 1,222 sqft
Price per Sqft $261
Subdivision Gull-Aire Village Ph 2A
MLS Listing ID U8224079
Sold Date 03/08/24
Bedrooms 2
Full Baths 2
Construction Status Financing,Inspections
HOA Fees $50/mo
HOA Y/N Yes
Originating Board Stellar MLS
Year Built 2000
Annual Tax Amount $1,472
Lot Size 4,356 Sqft
Acres 0.1
Lot Dimensions 49x85
Property Description
Lovely Oldsmar home, centrally located, in active Gull-Aire Village 55+ community, golf cart friendly with clubhouse, community pool, shuffleboard and lots of fun activities. HOA only $50 per month! Brand new roof 12/2023, CHA and hot water heater 2019, refrigerator and microwave 2022, very well maintained. Close to shopping, dining, entertainment and beaches. Open great room plan with vaulted ceiling, pocket triple sliders open to private screened in lanai with peaceful views of garden and pond. Kitchen with breakfast bar is open to family room. Nice sized master bedroom with 2 walk in closets and en-suite master bathroom. Second bedroom and full bath good for guests and office space. Very clean and move in ready. Direct access across the street to a waterfront walking trail. Bring your golf cart and enjoy this vibrant community and Florida lifestyle.
Location
State FL
County Pinellas
Community Gull-Aire Village Ph 2A
Interior
Interior Features Cathedral Ceiling(s), Ceiling Fans(s), High Ceilings, Kitchen/Family Room Combo, Primary Bedroom Main Floor, Split Bedroom, Thermostat, Vaulted Ceiling(s), Walk-In Closet(s), Window Treatments
Heating Central, Electric
Cooling Central Air
Flooring Carpet, Laminate, Vinyl
Fireplace false
Appliance Dishwasher, Disposal, Dryer, Electric Water Heater, Microwave, Range, Refrigerator, Washer
Laundry Inside, Laundry Room
Exterior
Exterior Feature Awning(s), Garden, Lighting, Private Mailbox, Sidewalk, Sliding Doors
Garage Spaces 1.0
Community Features Clubhouse, Deed Restrictions, Golf Carts OK, Pool, Sidewalks, Special Community Restrictions
Utilities Available BB/HS Internet Available, Cable Connected, Electricity Connected, Phone Available, Public, Sewer Connected, Street Lights, Underground Utilities, Water Connected
Amenities Available Clubhouse, Pool, Recreation Facilities, Shuffleboard Court
Waterfront Description Pond
View Y/N 1
Roof Type Shingle
Porch Covered, Enclosed, Rear Porch, Screened
Attached Garage true
Garage true
Private Pool No
Building
Story 1
Entry Level One
Foundation Slab
Lot Size Range 0 to less than 1/4
Sewer Public Sewer
Water Public
Architectural Style Florida
Structure Type Block,Vinyl Siding
New Construction false
Construction Status Financing,Inspections
Schools
Elementary Schools Oldsmar Elementary-Pn
Middle Schools Carwise Middle-Pn
High Schools East Lake High-Pn
Others
Pets Allowed Cats OK, Dogs OK, Number Limit
HOA Fee Include Pool,Pool,Recreational Facilities
Senior Community Yes
Ownership Fee Simple
Monthly Total Fees $50
Acceptable Financing Cash, Conventional
Membership Fee Required Required
Listing Terms Cash, Conventional
Num of Pet 1
Special Listing Condition None
Read Less

© 2025 My Florida Regional MLS DBA Stellar MLS. All Rights Reserved.
Bought with COASTAL PROPERTIES GROUP INTERNATIONAL



