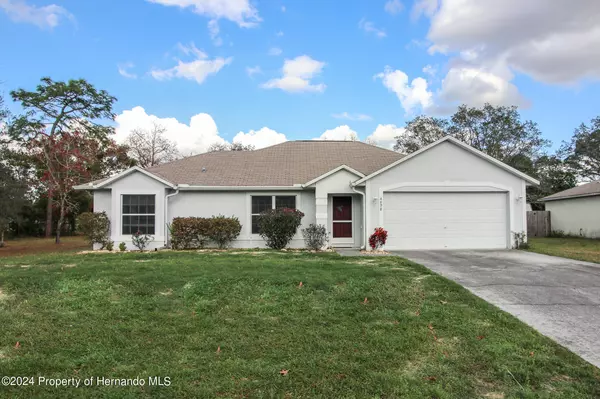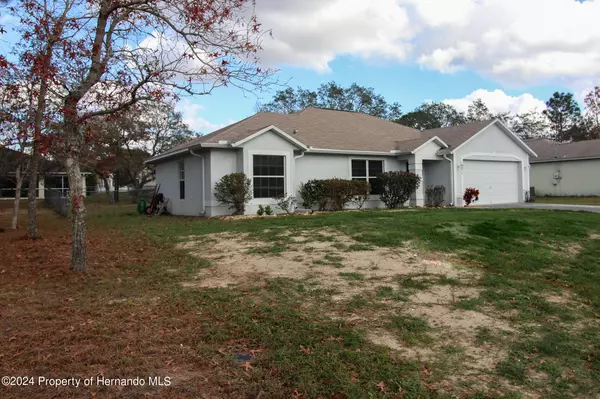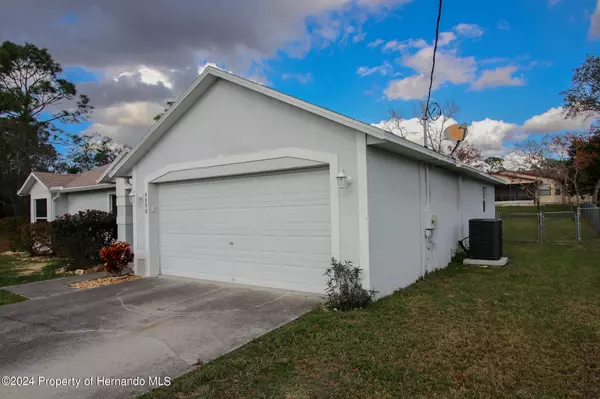For more information regarding the value of a property, please contact us for a free consultation.
4608 Elwood Road Spring Hill, FL 34609
Want to know what your home might be worth? Contact us for a FREE valuation!

Our team is ready to help you sell your home for the highest possible price ASAP
Key Details
Sold Price $290,000
Property Type Single Family Home
Sub Type Single Family Residence
Listing Status Sold
Purchase Type For Sale
Square Footage 1,345 sqft
Price per Sqft $215
Subdivision Spring Hill Unit 16
MLS Listing ID 2236288
Sold Date 04/11/24
Style Ranch
Bedrooms 3
Full Baths 2
HOA Y/N No
Originating Board Hernando County Association of REALTORS®
Year Built 2005
Annual Tax Amount $1,344
Tax Year 2023
Lot Size 0.459 Acres
Acres 0.46
Property Description
Welcome to this well-maintained and move-in ready three-bedroom, two-bathroom home ideally situated on a double lot.
Upon entering, you'll appreciate the open floor plan and the exquisite flooring throughout the main living areas. The kitchen is thoughtfully designed with ample cabinet space and a breakfast bar, ideal for hosting guests or enjoying a quick meal. The spacious master bedroom boasts a walk-in closet and an en-suite bathroom featuring a soaking tub. The two additional bedrooms are generously sized and share a full bathroom.
The screened lanai is a perfect spot to unwind and enjoy the Florida weather without any pesky bugs disturbing your peace. The fully fenced yard provides privacy and a secure area for children or pets to play, with plenty of room for outdoor activities. NEW SEPTIC 2023, NEW HVAC 2023, INTERIOR/EXTERIOR PAINT 2017
Location
State FL
County Hernando
Community Spring Hill Unit 16
Zoning PDP
Direction From Cortez turn onto Mariner, Left onto Elwood Rd, home on left.
Interior
Interior Features Built-in Features, Ceiling Fan(s), Split Plan
Heating Central, Electric
Cooling Central Air, Electric
Flooring Laminate, Tile, Wood
Appliance Dishwasher, Dryer, Electric Oven, Microwave, Refrigerator, Washer
Exterior
Exterior Feature ExteriorFeatures
Parking Features Garage Door Opener
Garage Spaces 2.0
Fence Chain Link
Utilities Available Electricity Available
View Y/N No
Roof Type Shingle
Garage Yes
Building
Story 1
Water Public
Architectural Style Ranch
Level or Stories 1
New Construction No
Schools
Elementary Schools Explorer K-8
Middle Schools Fox Chapel
High Schools Central
Others
Tax ID R32 323 17 5160 1042 0230
Acceptable Financing Cash, Conventional, FHA, VA Loan
Listing Terms Cash, Conventional, FHA, VA Loan
Read Less



