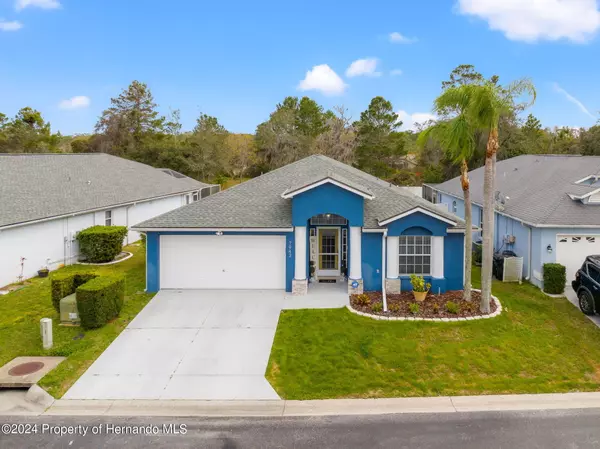For more information regarding the value of a property, please contact us for a free consultation.
7943 Fashion Loop New Port Richey, FL 34654
Want to know what your home might be worth? Contact us for a FREE valuation!

Our team is ready to help you sell your home for the highest possible price ASAP
Key Details
Sold Price $370,000
Property Type Single Family Home
Sub Type Single Family Residence
Listing Status Sold
Purchase Type For Sale
Square Footage 1,604 sqft
Price per Sqft $230
Subdivision Not In Hernando
MLS Listing ID 2236741
Sold Date 05/01/24
Style Contemporary
Bedrooms 3
Full Baths 2
HOA Fees $134/qua
HOA Y/N Yes
Originating Board Hernando County Association of REALTORS®
Year Built 2002
Annual Tax Amount $2,230
Tax Year 2023
Lot Size 7,405 Sqft
Acres 0.17
Lot Dimensions X
Property Description
**Active Under Contract, Seller Accepting Backup Offers **This beautiful property is a well-maintained located in the highly desirable River Ridge subdivision. It features a stunning pool that is perfect for relaxation and entertainment. The open floor plan of the house offers ample space and allows for a clear view of the kitchen, living room, dining room, and beautiful pool area. The house has three well-appointed bedrooms, two modern bathrooms, private home office and a two-car garage, with a living area of 1,604 square feet. The recent renovations have given this house a modern and stylish look while ensuring the comfort of the new owner.
The kitchen is the heart of the house and has been designed with ample cabinet space and new modern appliances, including a refrigerator, range, and dishwasher, all of which have been recently replaced in 2022. The kitchen also features a pantry and a spacious breakfast bar, making it the perfect place for family gatherings and entertaining guests.
The house has undergone some major updates recently, including a new roof installed in 2021, ensuring long-term peace of mind for the new owner, and a fresh coat of paint on the exterior in 2022, enhancing the home's curb appeal. The house is situated on a spacious lot with a newly installed vinyl fence in 2018 that provides privacy and adds to the overall charm of the property. Cable and garbage collection included in the HOA.
The family room is a cozy and inviting space that offers a warm atmosphere for relaxation. It features an open floor plan perfect for entertaining, large sliding glass doors that provide a clear view of the beautiful pool area, which is perfect for enjoying the Florida sunshine and entertaining guests. The pool area is spacious and well-maintained, with plenty of space for outdoor activities and entertainment.
Do you find yourself working from home often, or maybe you own a business that requires you to work remotely? If so, this home is an ideal fit for you! It features a fully equipped office space that comes with a plethora of built-in storage to help you stay organized and keep your work area tidy. The room is spacious enough to accommodate a variety of uses, and can easily be transformed into a guest bedroom with a cozy daybed for your visitors to enjoy. The possibilities are endless with this versatile space, making it the perfect addition to your home.
Overall, this property is a perfect combination of comfort, style, and functionality, making it an ideal place to call home. It presents an excellent opportunity for anyone looking for a move-in-ready home in a highly desirable location. Don't miss out on this chance to own a piece of paradise in the heart of Florida!
Location
State FL
County Pasco
Community Not In Hernando
Zoning Other
Direction LITTLE RD TO DECUBILLIS, RIGHT ON TOWN CENTER, LEFT PAST HIGH SCHOOL TO ENTRANCE TO SABALWOOD.
Interior
Interior Features Ceiling Fan(s), Open Floorplan, Primary Bathroom -Tub with Separate Shower, Vaulted Ceiling(s), Walk-In Closet(s), Split Plan
Heating Central, Electric
Cooling Central Air, Electric
Flooring Tile
Appliance Dishwasher, Electric Oven, Microwave, Refrigerator
Exterior
Exterior Feature ExteriorFeatures
Parking Features Attached
Garage Spaces 2.0
Fence Privacy
Utilities Available Cable Available, Electricity Available
View Y/N No
Roof Type Shingle
Garage Yes
Building
Story 1
Water Public
Architectural Style Contemporary
Level or Stories 1
New Construction No
Schools
Elementary Schools Not Zoned For Hernando
Middle Schools Not Zoned For Hernando
High Schools Not Zoned For Hernando
Others
Tax ID 17-25-32-013.0-000.00-046.0
Acceptable Financing Cash, Conventional, FHA, VA Loan
Listing Terms Cash, Conventional, FHA, VA Loan
Read Less



