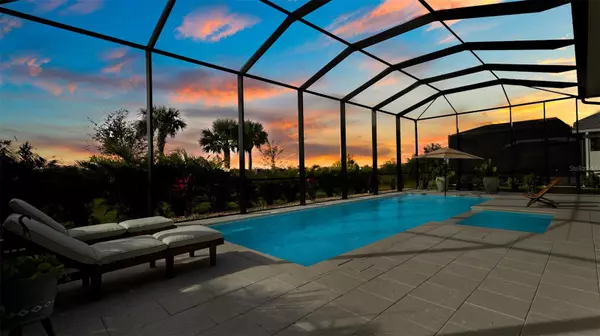For more information regarding the value of a property, please contact us for a free consultation.
7952 REDONDA LOOP Lakewood Ranch, FL 34202
Want to know what your home might be worth? Contact us for a FREE valuation!

Our team is ready to help you sell your home for the highest possible price ASAP
Key Details
Sold Price $1,575,000
Property Type Single Family Home
Sub Type Single Family Residence
Listing Status Sold
Purchase Type For Sale
Square Footage 3,202 sqft
Price per Sqft $491
Subdivision Isles At Lakewood Ranch Ph I-A
MLS Listing ID A4594276
Sold Date 05/27/24
Bedrooms 4
Full Baths 4
Construction Status Inspections
HOA Fees $435/qua
HOA Y/N Yes
Originating Board Stellar MLS
Year Built 2019
Annual Tax Amount $14,259
Lot Size 0.270 Acres
Acres 0.27
Property Description
Experience the epitome of luxury living at The Isles in Lakewood Ranch, where this stunning 4 bedroom, 4 full bath home is positioned perfectly to embrace every facet of Florida's beauty. From sun-drenched afternoons by the new, heated saltwater pool to breathtaking sunsets under the extended lanai that paint the sky, your own backyard oasis awaits. Step inside the 3,200 square foot home to discover a seamless fusion of contemporary design and outdoor allure, with 10' pocket sliders seamlessly connecting indoor and outdoor spaces. Entertain with ease in the gourmet kitchen, boasting built-in appliances and an oversized quartz island, while the opulent owner's suite offers a sanctuary for relaxation. Additional highlights include a versatile den, extended driveway, EV charger, and 3-car garage. Unwind on the covered lanai, embraced by tranquility and privacy with remote control shades, or explore the array of amenities at The Isles' expansive clubhouse. With its prime location near I-75 and pristine beaches, this move-in ready home epitomizes luxury and convenience. Welcome home to unparalleled indulgence at The Isles in Lakewood Ranch.
This four-bedroom, four full baths home in a gated community at this price point is a steal! An additional den adds versatility to the living spaces. The spacious owner's suite beckons relaxation with sliders to the lanai, dual walk-in closets, and a spa-like bathroom featuring a freestanding tub and walk-in shower. The extended driveway, spanning over 1,500 square feet, and a 3-car garage with custom epoxy flooring ensure ample parking and storage.
Embrace serenity on the extended 41-foot covered lanai, perfect for capturing stunning Florida sunsets, complemented by remote control shades for added privacy. Luxurious living at its best in the gated, maintenance-included community of The Isles, nestled between The Lake Club and Concession. The Isles at Lakewood Ranch offers many amenities such as a 65,000 square foot clubhouse, tennis and pickleball courts, basketball court, playground, state of the art fitness center and yoga room, resort-style swimming pool and spa, boardwalk and fishing pier, and a playground and dog park. Centrally located, just off I-75 and a short drive to the award-winning beaches of Siesta Key, Lido, & Anna Maria. This move-in ready home has all the amenities that one would want in this 2023 Best-Selling Multigenerational Planned Community in the Nation. Welcome to your oasis of luxury living in Lakewood Ranch!
Location
State FL
County Manatee
Community Isles At Lakewood Ranch Ph I-A
Zoning RES
Rooms
Other Rooms Den/Library/Office, Great Room, Inside Utility
Interior
Interior Features Accessibility Features, Built-in Features, Ceiling Fans(s), Coffered Ceiling(s), Eat-in Kitchen, High Ceilings, Kitchen/Family Room Combo, Open Floorplan, Pest Guard System, Primary Bedroom Main Floor, Solid Surface Counters, Solid Wood Cabinets, Split Bedroom, Stone Counters, Thermostat, Tray Ceiling(s), Walk-In Closet(s), Window Treatments
Heating Central, Exhaust Fan, Heat Pump, Natural Gas, Zoned
Cooling Central Air, Zoned
Flooring Carpet, Ceramic Tile, Hardwood
Furnishings Unfurnished
Fireplace false
Appliance Built-In Oven, Cooktop, Dishwasher, Disposal, Dryer, Exhaust Fan, Gas Water Heater, Microwave, Range, Range Hood, Refrigerator, Tankless Water Heater, Washer
Laundry Inside, Laundry Room
Exterior
Exterior Feature Hurricane Shutters, Irrigation System, Outdoor Grill, Outdoor Kitchen, Rain Gutters, Sliding Doors
Parking Features Driveway, Electric Vehicle Charging Station(s), Garage Door Opener, Garage Faces Side, Golf Cart Parking, Ground Level, Guest
Garage Spaces 3.0
Pool Auto Cleaner, Fiber Optic Lighting, Gunite, Heated, In Ground, Lighting, Outside Bath Access, Salt Water, Screen Enclosure, Self Cleaning, Tile
Community Features Association Recreation - Lease, Clubhouse, Community Mailbox, Deed Restrictions, Dog Park, Fitness Center, Gated Community - Guard, Irrigation-Reclaimed Water, No Truck/RV/Motorcycle Parking, Playground, Pool, Sidewalks, Tennis Courts
Utilities Available Cable Available, Cable Connected, Electricity Connected, Fiber Optics, Natural Gas Connected, Phone Available, Sewer Connected, Sprinkler Recycled, Street Lights, Underground Utilities, Water Connected
Amenities Available Basketball Court, Clubhouse, Fence Restrictions, Fitness Center, Gated, Lobby Key Required, Maintenance, Pickleball Court(s), Playground, Pool, Recreation Facilities, Security, Spa/Hot Tub, Tennis Court(s), Vehicle Restrictions
View Pool
Roof Type Tile
Porch Covered, Rear Porch
Attached Garage true
Garage true
Private Pool Yes
Building
Lot Description Corner Lot, Sidewalk, Paved
Story 1
Entry Level One
Foundation Slab
Lot Size Range 1/4 to less than 1/2
Builder Name Toll Brothers
Sewer Public Sewer
Water Canal/Lake For Irrigation
Architectural Style Coastal, Contemporary
Structure Type Concrete,Stucco
New Construction false
Construction Status Inspections
Schools
Elementary Schools Robert E Willis Elementary
Middle Schools Nolan Middle
High Schools Lakewood Ranch High
Others
Pets Allowed Number Limit, Yes
HOA Fee Include Common Area Taxes,Pool,Insurance,Maintenance Grounds,Management,Recreational Facilities,Security
Senior Community No
Ownership Fee Simple
Monthly Total Fees $435
Acceptable Financing Cash, Conventional, Private Financing Available
Membership Fee Required Required
Listing Terms Cash, Conventional, Private Financing Available
Num of Pet 2
Special Listing Condition None
Read Less

© 2025 My Florida Regional MLS DBA Stellar MLS. All Rights Reserved.
Bought with PREMIER SOTHEBYS INTL REALTY



