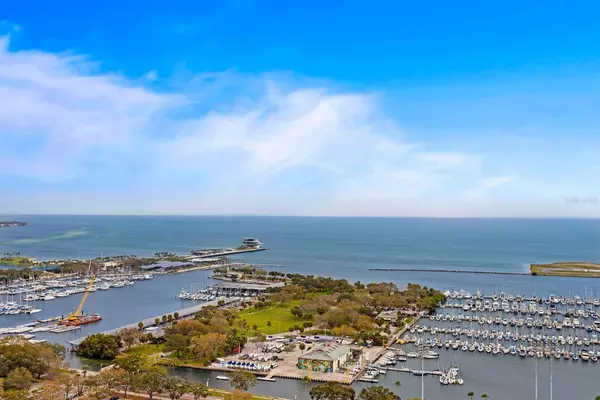For more information regarding the value of a property, please contact us for a free consultation.
301 1ST ST S #2504 St Petersburg, FL 33701
Want to know what your home might be worth? Contact us for a FREE valuation!

Our team is ready to help you sell your home for the highest possible price ASAP
Key Details
Sold Price $1,775,000
Property Type Condo
Sub Type Condominium
Listing Status Sold
Purchase Type For Sale
Square Footage 2,036 sqft
Price per Sqft $871
Subdivision Saltaire St Petersburg
MLS Listing ID U8226456
Sold Date 06/06/24
Bedrooms 2
Full Baths 3
Construction Status Inspections
HOA Fees $1,613/mo
HOA Y/N Yes
Originating Board Stellar MLS
Year Built 2023
Annual Tax Amount $843
Lot Size 1.190 Acres
Acres 1.19
Property Description
BEST-PRICED WATER VIEW UNIT IN THE BUILDING! Indulge in the pinnacle of luxury living amidst the bustling heart of Downtown St. Petersburg. Step into this pristine, BRAND NEW, NEVER-OCCUPIED, 2-BEDROOM + DEN CORNER UNIT ON THE 25TH FLOOR of the esteemed Saltaire building, where every detail whispers opulence and exclusivity.
Perched at the HIGHEST FLOOR CURRENTLY AVAILABLE FOR THIS FLOOR PLAN, this residence OFFERS UNPARALLELED PANORAMIC VISTAS THAT STRETCH OVER TAMPA BAY, EMBRACING THE ICONIC PIER, THE BUSTLING MARINA, PICTURESQUE DEMENS LANDING, and the dynamic cityscape below. NOW PRICED AT ONLY $1,950,000, THIS UNIT SETS A NEW STANDARD, BOASTING THE BEST PRICE PER SQUARE FOOT IN THE BUILDING FOR A SPACE OF THIS CALIBER, AT THIS ELEVATION, AND WITH SUCH BREATHTAKING VIEWS.
Enter a realm of refined elegance as natural light floods the grand great room through floor-to-ceiling sliders, unveiling the mesmerizing allure of St. Petersburg's waterfront. The gourmet kitchen stands as a testament to culinary indulgence, adorned with top-of-the-line appliances, exquisite cabinetry, and quartz surfaces, all centered around a welcoming breakfast bar.
TWO COVERED BALCONIES beckon, extending your living space to the outdoors, where you can immerse yourself in the splendor of the waterfront from multiple vantage points. The owner's suite, a sanctuary of serenity, captivates with its water vistas, private balcony, and dual walk-in closets. Luxuriate in the owner's bath, a haven of relaxation featuring lavish vanities, a sumptuous soaking tub, and a spacious walk-in shower.
The second bedroom suite offers its own retreat, with city views, a walk-in closet, and a private balcony, while the third bedroom serves as an ideal den or office space. Roller shades have already been installed for your convenience, while the exceptional laundry room boasts quartz counters and custom cabinetry.
Included are TWO COVERED PARKING SPACES ON THE THIRD FLOOR for easy access to elevators. Saltaire's amenities rival those of a five-star resort, with a pool, spa, club rooms, fitness center, dog park, and more. Ascend to the 7th-floor deck for unobstructed views of Tampa Bay and the downtown waterfront, and embrace the vibrant lifestyle of downtown St. Pete, with its waterfront parks, marinas, shops, and dining options just steps away.
Saltaire isn't just a residence; it's a sanctuary of sophistication and leisure, nestled within the vibrant pulse of the Gulf Coast's most captivating downtown. Experience luxury living redefined at every turn in this unparalleled waterfront haven.
Location
State FL
County Pinellas
Community Saltaire St Petersburg
Direction S
Rooms
Other Rooms Den/Library/Office, Great Room, Inside Utility
Interior
Interior Features High Ceilings, Living Room/Dining Room Combo, Open Floorplan, Solid Surface Counters, Split Bedroom, Thermostat, Walk-In Closet(s)
Heating Central, Electric
Cooling Central Air
Flooring Tile
Furnishings Unfurnished
Fireplace false
Appliance Built-In Oven, Cooktop, Dishwasher, Dryer, Range Hood, Refrigerator, Washer
Laundry Inside, Laundry Room
Exterior
Exterior Feature Balcony, Lighting, Sidewalk, Sliding Doors
Parking Features Assigned, Circular Driveway, Covered, Garage Door Opener, Under Building, Valet
Garage Spaces 2.0
Community Features Fitness Center, Pool, Sidewalks
Utilities Available Cable Available, Electricity Connected, Public
Amenities Available Cable TV, Clubhouse, Elevator(s), Fitness Center, Pool, Spa/Hot Tub, Storage
View Y/N 1
View City, Park/Greenbelt, Trees/Woods, Water
Roof Type Membrane,Other
Porch Covered
Attached Garage true
Garage true
Private Pool No
Building
Lot Description City Limits, Near Marina, Near Public Transit, Sidewalk, Paved
Story 41
Entry Level One
Foundation Slab
Sewer Public Sewer
Water Public
Architectural Style Contemporary
Structure Type Block
New Construction true
Construction Status Inspections
Schools
Elementary Schools Campbell Park Elementary-Pn
Middle Schools John Hopkins Middle-Pn
High Schools St. Petersburg High-Pn
Others
Pets Allowed Breed Restrictions, Cats OK, Dogs OK, Number Limit, Yes
HOA Fee Include Cable TV,Maintenance Structure,Maintenance Grounds,Management,Pool,Recreational Facilities,Security,Sewer,Trash,Water
Senior Community No
Ownership Condominium
Monthly Total Fees $1, 613
Acceptable Financing Cash, Conventional
Membership Fee Required Required
Listing Terms Cash, Conventional
Num of Pet 3
Special Listing Condition None
Read Less

© 2025 My Florida Regional MLS DBA Stellar MLS. All Rights Reserved.
Bought with SMITH & ASSOCIATES REAL ESTATE



