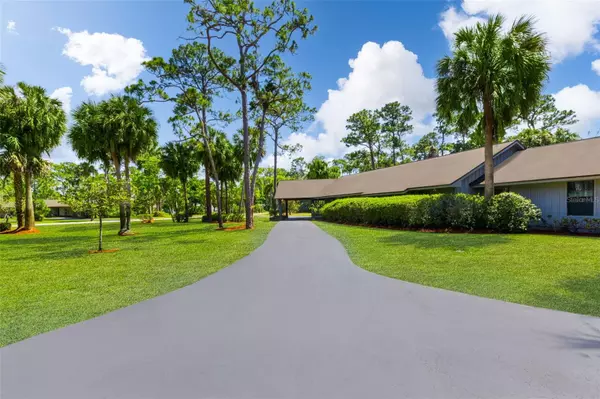For more information regarding the value of a property, please contact us for a free consultation.
121 PINE TRL West Palm Beach, FL 33415
Want to know what your home might be worth? Contact us for a FREE valuation!

Our team is ready to help you sell your home for the highest possible price ASAP
Key Details
Sold Price $1,250,000
Property Type Single Family Home
Sub Type Single Family Residence
Listing Status Sold
Purchase Type For Sale
Square Footage 4,031 sqft
Price per Sqft $310
Subdivision Model Land Co Sub
MLS Listing ID L4944202
Sold Date 06/03/24
Bedrooms 4
Full Baths 3
Half Baths 1
HOA Y/N No
Originating Board Stellar MLS
Year Built 1977
Annual Tax Amount $6,878
Lot Size 1.600 Acres
Acres 1.6
Property Description
MUST SEE!! This beautiful ranch-style pool home has 4 bedrooms, 3.5 bathrooms, and a sizeable office. It sits on almost 2 acres of manicured property and is part of a very exclusive community with no HOA and private roads. The large dining and family rooms are perfect for entertaining, and the common area boasts stunning marble floors. The oversized screened lanai is ideal for enjoying the beautiful pool. The home has a newly paved circular driveway with a large carport and a two-car attached garage. The huge backyard is fully fenced-in and irrigated. Don't miss out on this once-in-a-lifetime opportunity to own an estate! Book your showing today!!
Location
State FL
County Palm Beach
Community Model Land Co Sub
Zoning RT
Rooms
Other Rooms Bonus Room, Den/Library/Office, Great Room
Interior
Interior Features Cathedral Ceiling(s), Ceiling Fans(s), Eat-in Kitchen, High Ceilings, Kitchen/Family Room Combo, Open Floorplan, Primary Bedroom Main Floor, Solid Surface Counters, Split Bedroom, Thermostat, Vaulted Ceiling(s), Walk-In Closet(s)
Heating Central, Electric
Cooling Central Air
Flooring Carpet, Marble, Tile
Fireplace true
Appliance Cooktop, Microwave, Range, Refrigerator
Laundry Inside, Laundry Room
Exterior
Exterior Feature French Doors, Garden, Lighting, Storage
Parking Features Circular Driveway, Covered, Driveway, Ground Level, Open, Oversized
Garage Spaces 2.0
Fence Chain Link
Pool In Ground
Utilities Available Cable Available, Electricity Available, Electricity Connected
View Garden, Pool, Trees/Woods
Roof Type Shingle
Porch Covered, Porch, Rear Porch, Screened
Attached Garage true
Garage true
Private Pool Yes
Building
Lot Description In County, Landscaped, Oversized Lot, Private, Paved
Entry Level One
Foundation Slab
Lot Size Range 1 to less than 2
Sewer Public Sewer
Water Public
Architectural Style Traditional
Structure Type Wood Siding
New Construction false
Others
Senior Community No
Ownership Fee Simple
Acceptable Financing Cash, Conventional, VA Loan
Listing Terms Cash, Conventional, VA Loan
Special Listing Condition None
Read Less

© 2025 My Florida Regional MLS DBA Stellar MLS. All Rights Reserved.
Bought with STELLAR NON-MEMBER OFFICE



