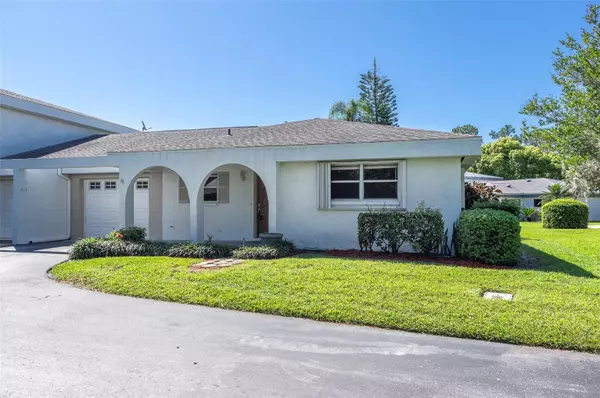For more information regarding the value of a property, please contact us for a free consultation.
1610 PALMER CT Palm Harbor, FL 34685
Want to know what your home might be worth? Contact us for a FREE valuation!

Our team is ready to help you sell your home for the highest possible price ASAP
Key Details
Sold Price $340,000
Property Type Single Family Home
Sub Type Villa
Listing Status Sold
Purchase Type For Sale
Square Footage 1,605 sqft
Price per Sqft $211
Subdivision Tarpon Woods Tanglewood Patio Homes
MLS Listing ID U8238432
Sold Date 07/13/24
Bedrooms 2
Full Baths 2
Construction Status Appraisal,Financing,Inspections
HOA Fees $100
HOA Y/N Yes
Originating Board Stellar MLS
Year Built 1978
Annual Tax Amount $121
Lot Size 3,484 Sqft
Acres 0.08
Property Description
Pet-friendly, freshly painted, new carpets, new kitchen counters and cabinets, one-story end-unit villa with a pond and golf course view is home sweet home for you. Palm Harbor has a multitude of activities and businesses to keep you busy or relaxed year-round: golf courses, boating, trails, parks, eateries, shopping, and so much more. This villa sits in a well-maintained community and is in a great location to easily travel to Pasco and Hillsborough counties. You will be approximately 30 minutes to Tampa International and St. Pete/Clearwater International airports and about 20 minutes to Honeymoon Island and its beautiful beaches. A tandem 2-car garage and bonus room in the back adds appeal to this move-in-ready home. Come see why Florida and especially the Tampa Bay region is so many folk's slice of paradise. Schedule a private showing today!
Location
State FL
County Pinellas
Community Tarpon Woods Tanglewood Patio Homes
Zoning RPD-5
Rooms
Other Rooms Bonus Room
Interior
Interior Features Ceiling Fans(s), Living Room/Dining Room Combo, Open Floorplan, Split Bedroom, Walk-In Closet(s)
Heating Central
Cooling Central Air
Flooring Carpet, Tile
Furnishings Unfurnished
Fireplace false
Appliance Dishwasher, Range, Refrigerator
Laundry In Garage
Exterior
Exterior Feature Rain Gutters, Sliding Doors
Parking Features Tandem
Garage Spaces 2.0
Community Features Deed Restrictions, Golf Carts OK, Pool
Utilities Available Electricity Connected, Public, Sewer Connected, Water Connected
View Y/N 1
Roof Type Shingle
Porch Front Porch
Attached Garage true
Garage true
Private Pool No
Building
Story 1
Entry Level One
Foundation Slab
Lot Size Range 0 to less than 1/4
Sewer Public Sewer
Water Public
Structure Type Block,Stucco
New Construction false
Construction Status Appraisal,Financing,Inspections
Others
Pets Allowed Yes
HOA Fee Include Cable TV,Pool,Internet,Maintenance Grounds,Trash
Senior Community No
Ownership Fee Simple
Monthly Total Fees $200
Acceptable Financing Cash, Conventional, FHA, VA Loan
Membership Fee Required Required
Listing Terms Cash, Conventional, FHA, VA Loan
Special Listing Condition None
Read Less

© 2025 My Florida Regional MLS DBA Stellar MLS. All Rights Reserved.
Bought with CHARLES RUTENBERG REALTY INC



