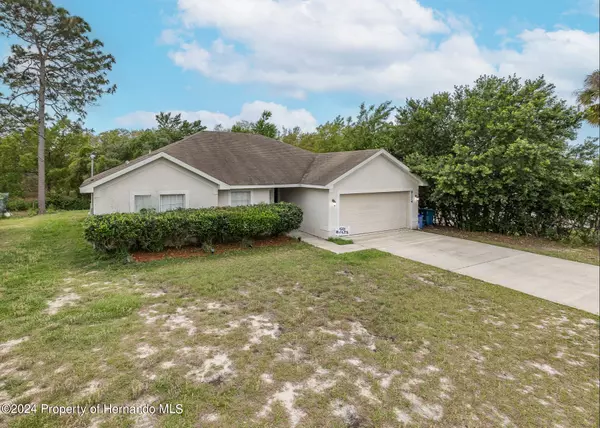For more information regarding the value of a property, please contact us for a free consultation.
9174 Eldridge Road Spring Hill, FL 34608
Want to know what your home might be worth? Contact us for a FREE valuation!

Our team is ready to help you sell your home for the highest possible price ASAP
Key Details
Sold Price $279,000
Property Type Single Family Home
Sub Type Single Family Residence
Listing Status Sold
Purchase Type For Sale
Square Footage 1,627 sqft
Price per Sqft $171
Subdivision El Pico Unrec
MLS Listing ID 2237874
Sold Date 07/22/24
Style Other
Bedrooms 3
Full Baths 2
HOA Y/N No
Originating Board Hernando County Association of REALTORS®
Year Built 2005
Annual Tax Amount $3,508
Tax Year 2023
Lot Size 10,000 Sqft
Acres 0.23
Lot Dimensions X
Property Description
This 3 bedroom, 2 bathroom, 2 car garage home offers a comfortable living space for families or those who enjoy having extra room. An open floor plan adds a modern touch, enhancing the sense of space and flow throughout the home. The split floor plan gives everyone privacy and the inside laundry room has a good amount of storage. The two-car garage is a practical addition, providing convenience and storage space. The lack of rear neighbors offers privacy and a potentially serene backyard setting. With some TLC to address any issues and enhance its existing features, this home could truly shine. The A/C and roof are original.
Location
State FL
County Hernando
Community El Pico Unrec
Zoning R1A
Direction Take HWY 19 N, Turn right onto County Line Rd, Left on Waterfall Dr., Right onto Eldridge Rd.
Interior
Interior Features Breakfast Nook, Ceiling Fan(s), Double Vanity, Open Floorplan, Primary Bathroom - Tub with Shower, Vaulted Ceiling(s), Walk-In Closet(s), Split Plan
Heating Central, Electric
Cooling Central Air, Electric
Flooring Carpet, Vinyl
Appliance Dishwasher, Electric Oven, Refrigerator
Exterior
Exterior Feature ExteriorFeatures
Parking Features Attached, Garage Door Opener
Garage Spaces 2.0
Utilities Available Cable Available, Electricity Available
View Y/N No
Roof Type Shingle
Garage Yes
Building
Story 1
Water Public
Architectural Style Other
Level or Stories 1
New Construction No
Schools
Elementary Schools Suncoast
Middle Schools Fox Chapel
High Schools Springstead
Others
Tax ID R32-323-17-5070-0392-0130
Acceptable Financing Cash, Conventional
Listing Terms Cash, Conventional
Read Less



