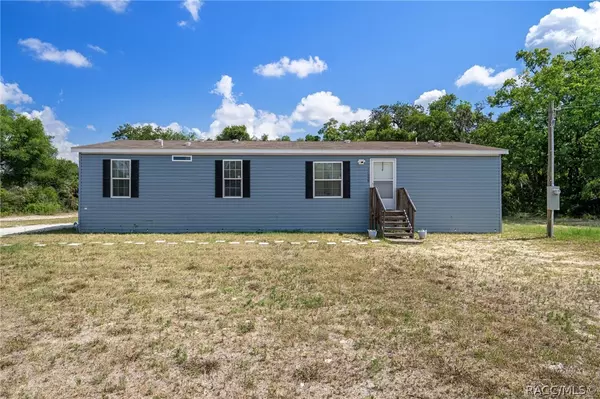Bought with Gainesville-Alachua Member • Gainesville Alachua Association Member
For more information regarding the value of a property, please contact us for a free consultation.
11099 E Flounder DR Floral City, FL 34436
Want to know what your home might be worth? Contact us for a FREE valuation!

Our team is ready to help you sell your home for the highest possible price ASAP
Key Details
Sold Price $225,000
Property Type Manufactured Home
Sub Type Manufactured Home
Listing Status Sold
Purchase Type For Sale
Square Footage 1,400 sqft
Price per Sqft $160
Subdivision Withlapopka Island
MLS Listing ID 834596
Sold Date 07/24/24
Style Mobile Home
Bedrooms 3
Full Baths 2
HOA Y/N No
Year Built 2022
Annual Tax Amount $2,305
Tax Year 2023
Lot Size 1.110 Acres
Acres 1.11
Property Description
Like NEW and without the WAIT! Nobility 3/2 built in 2022 w/1400 living on 1.11 acres for only $225,000. This tastefully designed home features a spacious kitchen w/walk in pantry, island w/breakfast bar, appliances, interior laundry, split & open floor plan, vaulted ceilings, crown molding, covered rear porch w/trex composite decking, partial privacy fencing, rear deck, expansive ensuite w/dual sinks, garden tub, and HUGE walk-in closet. Tape and textured walls in living room/kitchen/dining areas. Take advantage of the Community Center and play area across the way! Check out the virtual tour and schedule your in-person showing before it is too late.
Location
State FL
County Citrus
Area 03
Zoning CLMH,CLRMH
Interior
Interior Features Breakfast Bar, Dual Sinks, Eat-in Kitchen, Garden Tub/Roman Tub, High Ceilings, Laminate Counters, Main Level Primary, Primary Suite, Pantry, Split Bedrooms, Shower Only, Separate Shower, Vaulted Ceiling(s), Walk-In Closet(s), Wood Cabinets, First Floor Entry, Sliding Glass Door(s)
Heating Central, Electric
Cooling Central Air
Flooring Carpet, Vinyl
Fireplace No
Appliance Dishwasher, Microwave Hood Fan, Microwave, Oven, Range, Refrigerator, Water Heater
Laundry Laundry - Living Area
Exterior
Exterior Feature Deck, Landscaping, Paved Driveway, Room For Pool
Parking Features Driveway, Paved
Fence Privacy, Wood, Yard Fenced
Pool None
Community Features Clubhouse, Playground
Water Access Desc Public
Roof Type Asphalt,Shingle
Porch Deck, Wood
Building
Lot Description Acreage, Trees
Sewer Septic Tank
Water Public
Architectural Style Mobile Home
New Construction No
Schools
Elementary Schools Floral City Elementary
Middle Schools Inverness Middle
High Schools Citrus High
Others
Tax ID 2030992
Security Features Security System
Acceptable Financing Cash, Conventional, FHA, VA Loan
Listing Terms Cash, Conventional, FHA, VA Loan
Financing Conventional
Special Listing Condition Standard, Listed As-Is
Read Less



