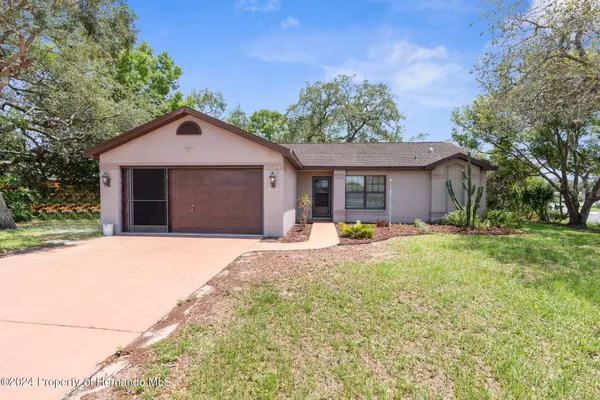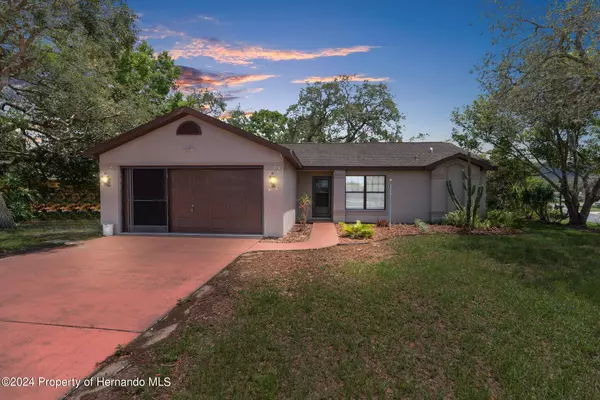For more information regarding the value of a property, please contact us for a free consultation.
7384 Flyway Drive Spring Hill, FL 34607
Want to know what your home might be worth? Contact us for a FREE valuation!

Our team is ready to help you sell your home for the highest possible price ASAP
Key Details
Sold Price $289,900
Property Type Single Family Home
Sub Type Single Family Residence
Listing Status Sold
Purchase Type For Sale
Square Footage 1,186 sqft
Price per Sqft $244
Subdivision Regency Oaks Unit 1
MLS Listing ID 2239127
Sold Date 07/22/24
Style Contemporary
Bedrooms 2
Full Baths 2
HOA Y/N No
Originating Board Hernando County Association of REALTORS®
Year Built 1994
Annual Tax Amount $1,078
Tax Year 2023
Lot Size 0.250 Acres
Acres 0.25
Property Description
Welcome to your stunning 2-bedroom, 2-bathroom pool home nestled in the heart of Spring Hill, Florida. This impeccably designed residence boasts solid stone countertops in the kitchen, newly refinished cabinets, and stainless steel appliances, creating a perfect space for culinary delights. The interior features new carpets throughout, updated bathrooms, and fresh paint inside and out, while the newer AC system ensures year-round comfort. Outside, the pool, refinished in 2021, offers a tranquil oasis for relaxation and entertainment. Additionally, the optional membership to Regency Communities provides access to a host of amenities for a modest yearly fee. Positioned in a desirable location close to shopping, dining, and recreational options, this home presents an unparalleled opportunity for Florida living at its finest. Don't hesitate, schedule a viewing today and make this your dream home reality!
Location
State FL
County Hernando
Community Regency Oaks Unit 1
Zoning PDP
Direction US 19 S, turn Right onto Breakwater Blvd, Right onto Gaston St, Right onto Flyway Dr, Home is on the RIGHT
Interior
Interior Features Ceiling Fan(s), Primary Downstairs, Walk-In Closet(s), Split Plan
Heating Central, Electric
Cooling Central Air, Electric
Flooring Carpet, Tile, Vinyl, Wood
Appliance Dishwasher, Electric Oven, Microwave, Refrigerator
Exterior
Exterior Feature ExteriorFeatures
Parking Features Attached
Garage Spaces 2.0
Utilities Available Cable Available, Electricity Available
View Y/N No
Roof Type Shingle
Garage Yes
Building
Story 1
Water Public
Architectural Style Contemporary
Level or Stories 1
New Construction No
Schools
Elementary Schools Deltona
Middle Schools Fox Chapel
High Schools Weeki Wachee
Others
Tax ID R10 223 17 3243 0000 1190
Acceptable Financing Cash, Conventional, FHA, VA Loan
Listing Terms Cash, Conventional, FHA, VA Loan
Read Less



