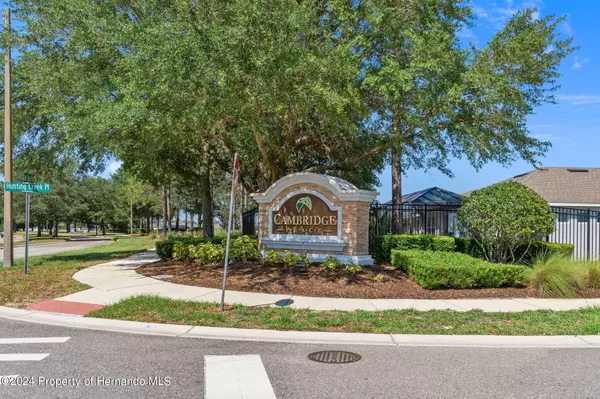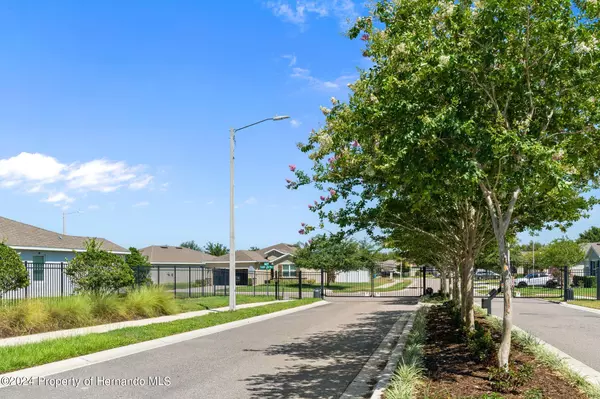For more information regarding the value of a property, please contact us for a free consultation.
13672 Hunting Creek Place Spring Hill, FL 34609
Want to know what your home might be worth? Contact us for a FREE valuation!

Our team is ready to help you sell your home for the highest possible price ASAP
Key Details
Sold Price $350,000
Property Type Single Family Home
Sub Type Single Family Residence
Listing Status Sold
Purchase Type For Sale
Square Footage 1,722 sqft
Price per Sqft $203
Subdivision Villages Of Avalon
MLS Listing ID 2238592
Sold Date 08/02/24
Style Ranch
Bedrooms 3
Full Baths 2
HOA Fees $168/mo
HOA Y/N Yes
Originating Board Hernando County Association of REALTORS®
Year Built 2018
Annual Tax Amount $2,702
Tax Year 2023
Lot Size 7,000 Sqft
Acres 0.16
Property Description
The kitchen is well designed with granite countertops, stainless steel appliances, ample cabinet space and a walk-in pantry. The living room is open and bright with reclaimed wood planked and over looks the screened-in lanai paved garden patio which is perfect for get togethers and morning coffee! You will fall in love with the comfortably expansive master bedroom with a large walk-in closet. This house has everything you will need including a separate inside laundry room. Did I mention that this home has all new updated flooring, new landscaping? The community features a community pool, recreation room and a full gym. This home is a must-see and will not last! Schedule a private showing today and start packing!
Location
State FL
County Hernando
Community Villages Of Avalon
Zoning PDP
Direction From Tampa take 589 North to County Line Road, turn West on County Line. Follow past Publix , entrance on North side of street just past the Publix entrance.
Interior
Interior Features Ceiling Fan(s), Open Floorplan, Walk-In Closet(s), Split Plan
Heating Central, Electric
Cooling Central Air, Electric
Flooring Carpet, Vinyl, Other
Appliance Dishwasher, Electric Oven, Refrigerator, Other
Exterior
Exterior Feature ExteriorFeatures, Other
Parking Features Attached, Garage Door Opener, Other
Garage Spaces 2.0
Fence Other
Amenities Available Clubhouse, Fitness Center, Gated, Pool, Other
View Y/N No
Roof Type Shingle
Porch Patio
Garage Yes
Building
Story 1
Water Public
Architectural Style Ranch
Level or Stories 1
New Construction No
Schools
Elementary Schools Suncoast
Middle Schools Powell
High Schools Nature Coast
Others
Tax ID R34-223-18-3753-0140-0140
Acceptable Financing Cash, Conventional, FHA, VA Loan
Listing Terms Cash, Conventional, FHA, VA Loan
Read Less



