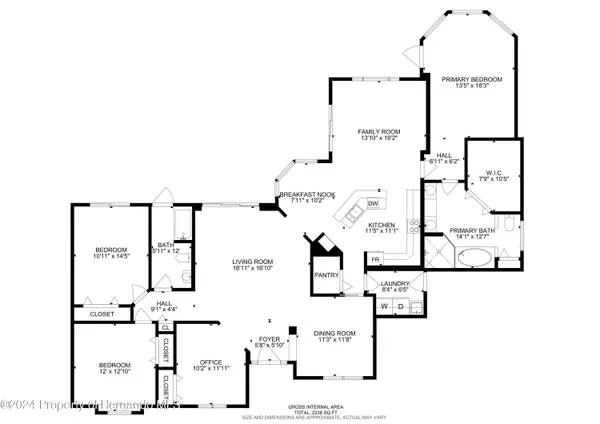For more information regarding the value of a property, please contact us for a free consultation.
5232 Secretariat Run Spring Hill, FL 34609
Want to know what your home might be worth? Contact us for a FREE valuation!

Our team is ready to help you sell your home for the highest possible price ASAP
Key Details
Sold Price $520,000
Property Type Single Family Home
Sub Type Single Family Residence
Listing Status Sold
Purchase Type For Sale
Square Footage 2,379 sqft
Price per Sqft $218
Subdivision Silverthorn Ph 1
MLS Listing ID 2239246
Sold Date 09/06/24
Style Contemporary
Bedrooms 3
Full Baths 2
HOA Fees $165/qua
HOA Y/N Yes
Originating Board Hernando County Association of REALTORS®
Year Built 2003
Annual Tax Amount $3,790
Tax Year 2023
Lot Size 0.360 Acres
Acres 0.36
Lot Dimensions 140x112
Property Description
One of the most beautifully situated 3/2/3+ pool homes in Silverthorn! High and dry, located on on a large .36 acre lot on the 8th tee, with stunning panoramic golf course views from several rooms. This energy efficient, meticulously maintained home was built with care and oversight. Features a 2018 roof, 2013 A/C, new irrigation well pump in '23, exterior painted in '23. 12' Spanish Lace ceilings in the public rooms and lanai. Pest defense tubes in walls and termite baiting stations keep this house pest free. Floor plan includes a formal dining and living room, with triple sliders that overlook the refreshing pool and fantastic golf course view. There is an office that could be used as a 4th bedroom, doors are in the garage. Desk will stay in the office. Kitchen has Corian counters, a breakfast bar, plenty of Oak cabinets with under cabinet lighting and a pantry with custom shelving. Stainless steel Frigidaire appliances new in '19, include a convection wall oven, Built in microwave oven, freezer on the bottom fridge, with a Bosch dishwasher known for nearly silent operation. Eat-in nook with extra thick glass window for more panoramic views. Family room has custom window and shares beautiful wood flooring that extends to the kitchen and hallway. Master has a huge custom closet, soaking tub, big separate tiled shower and 2 sinks. King size solid wood bed frame can stay. Some furniture negotiable separately from the seller. Pool has a waterfall feature and is solar heated, relax year round in this oasis. Inside laundry room, washer and dryer stay. The 3 car garage is oversized, and has a additional golf cart garage door at the rear. Expansive drive covered with pavers. Don't miss the chance to be the next lucky owner of this truly special home, that had been designed by and lived in by the original owners. Gated Silverthorn community features an 18 hole golf course, a country club restaurant, a community center with Jr Olympic size pool, fitness room, basketball, tennis, playground and many exercise classes. HOA fees also include upgraded cable with DVR box and high speed internet. So close to the Suncoast parkway, 40 minutes to Tampa airport. Call today to arrange for your personal tour of this fantastic home.
Location
State FL
County Hernando
Community Silverthorn Ph 1
Zoning PDP
Direction From the Barclay, Elgin, Powell intersect, Head north on Barclay Ave, turn right onto Silverthorn Blvd, turn left at the 1st cross street onto Secretariat Run. Destination will be on the right.
Interior
Interior Features Breakfast Bar, Built-in Features, Ceiling Fan(s), Open Floorplan, Pantry, Walk-In Closet(s), Split Plan
Heating Central, Electric
Cooling Central Air, Electric
Flooring Carpet, Tile, Wood
Fireplaces Type Other
Fireplace Yes
Appliance Dishwasher, Dryer, Electric Oven, Microwave, Refrigerator, Washer, Water Softener Owned
Laundry Sink
Exterior
Exterior Feature ExteriorFeatures
Parking Features Attached, Circular Driveway, Garage Door Opener
Garage Spaces 3.0
Utilities Available Cable Available
Amenities Available Barbecue, Clubhouse, Fitness Center, Gated, Golf Course, Management- On Site, Park, Pool, Security, Tennis Court(s), Other
View Y/N No
Roof Type Shingle
Garage Yes
Building
Lot Description Irregular Lot
Story 1
Water Public
Architectural Style Contemporary
Level or Stories 1
New Construction No
Schools
Elementary Schools Pine Grove
Middle Schools West Hernando
High Schools Hernando
Others
Tax ID R10 223 18 3491 0060 0240
Acceptable Financing Cash, Conventional
Listing Terms Cash, Conventional
Read Less



