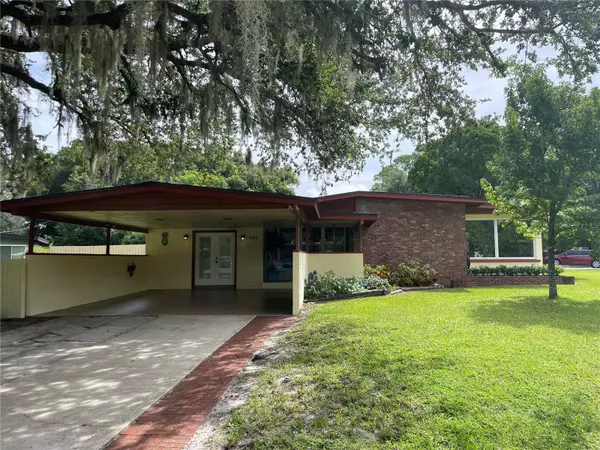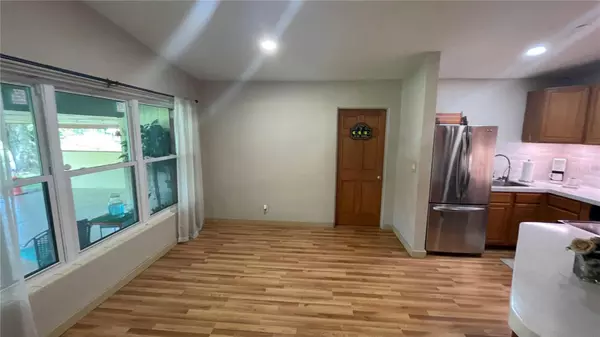For more information regarding the value of a property, please contact us for a free consultation.
106 WESTWOOD CT Sanford, FL 32773
Want to know what your home might be worth? Contact us for a FREE valuation!

Our team is ready to help you sell your home for the highest possible price ASAP
Key Details
Sold Price $310,000
Property Type Single Family Home
Sub Type Single Family Residence
Listing Status Sold
Purchase Type For Sale
Square Footage 1,537 sqft
Price per Sqft $201
Subdivision South Pinecrest 2Nd Add
MLS Listing ID V4937608
Sold Date 09/13/24
Bedrooms 3
Full Baths 2
Construction Status Appraisal,Other Contract Contingencies
HOA Y/N No
Originating Board Stellar MLS
Year Built 1957
Annual Tax Amount $565
Lot Size 10,018 Sqft
Acres 0.23
Lot Dimensions 91x110
Property Description
This remodeled three bedroom, two bath home is located on a corner lot in a quiet cul-de-sac near Sanford International Airport and very convenient to Hwy 17-92 and Hwy 417. Recent updates to this charming home include a new roof in 2021, a new HVAC system in 2022, a new water heater in 2021 and new windows in 2020. Cosmetic updates include a remodeled kitchen with stainless appliances, new laminate floors throughout, and fresh paint. One of the home's many highlights includes a home theater with a projector, a large screen, and a surround sound system. The back yard is privacy-fenced and features a patio with a pergola, a sandy beach area, and a wooded deck. Other amenities include a double carport, a fireplace, a 4-zone irrigation system with well, several ceiling fans, and a Ring doorbell. This great home was built in 1957 and offers approx. 1537 sq. ft. of living area. It's located in Sanford, just north of Orlando. *** This home may qualify for a $10K Lender Grant, as well as Lender-paid Private Mortgage insurance with as little as 3% down. Call for details.
Location
State FL
County Seminole
Community South Pinecrest 2Nd Add
Zoning SR1
Rooms
Other Rooms Media Room
Interior
Interior Features Ceiling Fans(s), Vaulted Ceiling(s)
Heating Electric, Heat Pump
Cooling Central Air
Flooring Laminate
Fireplaces Type Living Room, Stone, Wood Burning
Fireplace true
Appliance Dishwasher, Microwave, Range, Refrigerator
Laundry Inside, Laundry Room
Exterior
Exterior Feature Irrigation System
Parking Features Covered
Fence Wood
Utilities Available BB/HS Internet Available, Cable Available, Electricity Connected
View Garden
Roof Type Shingle
Porch Deck, Rear Porch
Garage false
Private Pool No
Building
Lot Description Corner Lot, Cul-De-Sac
Story 1
Entry Level One
Foundation Slab
Lot Size Range 0 to less than 1/4
Sewer Public Sewer
Water Public
Architectural Style Ranch
Structure Type Block
New Construction false
Construction Status Appraisal,Other Contract Contingencies
Others
Senior Community No
Ownership Fee Simple
Acceptable Financing Cash, Conventional, FHA, VA Loan
Listing Terms Cash, Conventional, FHA, VA Loan
Special Listing Condition None
Read Less

© 2025 My Florida Regional MLS DBA Stellar MLS. All Rights Reserved.
Bought with PRESTIGE PROPERTY SHOP LLC



