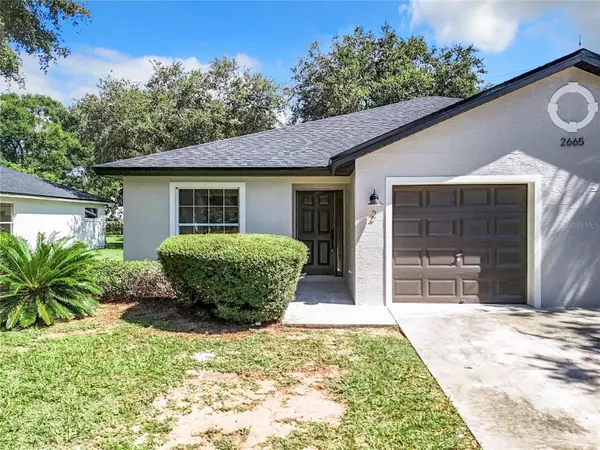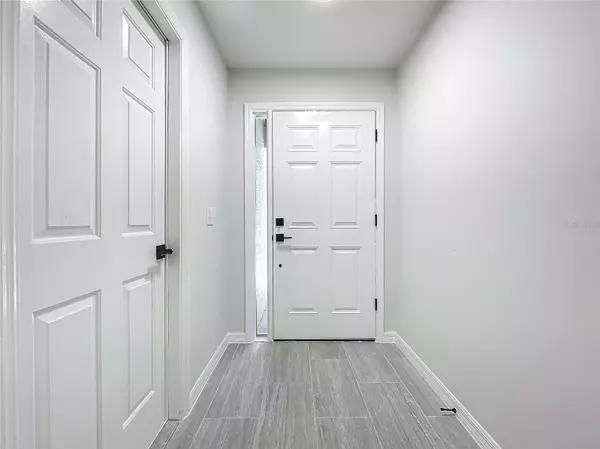For more information regarding the value of a property, please contact us for a free consultation.
2665 GRAND ISLAND SHORES RD #2 Eustis, FL 32726
Want to know what your home might be worth? Contact us for a FREE valuation!

Our team is ready to help you sell your home for the highest possible price ASAP
Key Details
Sold Price $262,000
Property Type Townhouse
Sub Type Townhouse
Listing Status Sold
Purchase Type For Sale
Square Footage 1,145 sqft
Price per Sqft $228
Subdivision Johnson'S Point Replat
MLS Listing ID O6232222
Sold Date 09/23/24
Bedrooms 3
Full Baths 2
Construction Status Appraisal,Financing,Inspections
HOA Y/N No
Originating Board Stellar MLS
Year Built 1999
Annual Tax Amount $2,900
Lot Size 4,791 Sqft
Acres 0.11
Lot Dimensions 40X126
Property Description
No HOA! Enjoy and relax on your covered back porch and patio with plenty of space for a porch swing, big comfy wicker chairs and tables for outdoor living, game night, meals or just conversations. You will love the functional layout, sizable back yard and gorgeous finishes. All new roof, cabinets, granite counters, stainless steel appliances, fixtures, electric water heater, AC system, stained tongue and groove decorative porch ceiling and more! Kitchen has charm all of it's own with new cabinets stainless steel appliances overlooking a large dining/living room. Easy access to the large back yard and concrete patio. Plenty of room in the back yard for entertaining or dogs to roam with partial fencing already installed. This townhome is clean and move in ready! Also, this home qualifies for USDA 0% Down Financing, contact your lender for those details!
Location
State FL
County Lake
Community Johnson'S Point Replat
Zoning R-2
Interior
Interior Features Ceiling Fans(s), Eat-in Kitchen, Pest Guard System, Split Bedroom, Walk-In Closet(s), Window Treatments
Heating Central
Cooling Central Air
Flooring Carpet, Ceramic Tile
Furnishings Unfurnished
Fireplace false
Appliance Dishwasher, Electric Water Heater, Range, Range Hood, Refrigerator
Laundry In Garage
Exterior
Exterior Feature French Doors, Irrigation System, Sliding Doors
Garage Spaces 1.0
Community Features Deed Restrictions
Utilities Available Cable Available, Electricity Connected, Sewer Connected, Sprinkler Well
Roof Type Shingle
Porch Screened
Attached Garage true
Garage true
Private Pool No
Building
Lot Description City Limits, Level, Paved
Story 1
Entry Level One
Foundation Slab
Lot Size Range 0 to less than 1/4
Sewer Septic Tank
Water Public
Structure Type Block,Stucco
New Construction false
Construction Status Appraisal,Financing,Inspections
Schools
Elementary Schools Eustis Elem
Middle Schools Eustis Middle
High Schools Eustis High School
Others
HOA Fee Include None
Senior Community No
Pet Size Small (16-35 Lbs.)
Ownership Fee Simple
Acceptable Financing Cash, Conventional, FHA, USDA Loan, VA Loan
Membership Fee Required None
Listing Terms Cash, Conventional, FHA, USDA Loan, VA Loan
Special Listing Condition None
Read Less

© 2025 My Florida Regional MLS DBA Stellar MLS. All Rights Reserved.
Bought with CREEGAN GROUP



