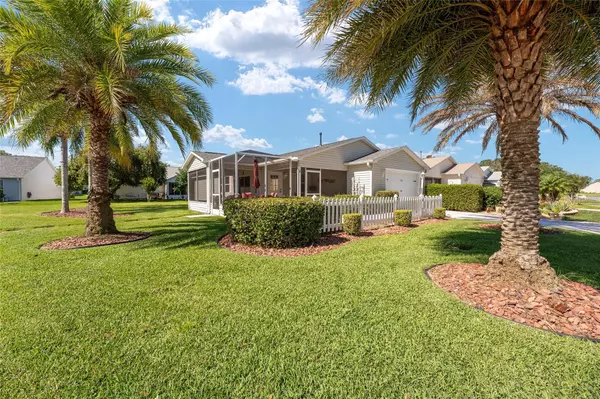For more information regarding the value of a property, please contact us for a free consultation.
8270 SE 175TH TYBEE ST The Villages, FL 32162
Want to know what your home might be worth? Contact us for a FREE valuation!

Our team is ready to help you sell your home for the highest possible price ASAP
Key Details
Sold Price $304,000
Property Type Single Family Home
Sub Type Villa
Listing Status Sold
Purchase Type For Sale
Square Footage 1,190 sqft
Price per Sqft $255
Subdivision The Villages
MLS Listing ID G5082485
Sold Date 09/30/24
Bedrooms 2
Full Baths 2
Construction Status Appraisal,Financing,Inspections
HOA Y/N No
Originating Board Stellar MLS
Year Built 2002
Annual Tax Amount $3,352
Lot Size 3,484 Sqft
Acres 0.08
Lot Dimensions 41X90
Property Description
NO BOND! TURNKEY! Nestled on an oversized CORNER LOT, you will find an EXPANSIVE COVERED & SCREENED OUTDOOR PATIO WRAPPING AROUND THE HOUSE GIVING AMPLE SPACE FOR 3 SITTING AREAS. This charming home invites you in with its fresh, modern upgrades and thoughtful details. As you step inside, the VAULTED CEILINGS create an immediate sense of space and openness, setting the stage for a warm and welcoming atmosphere. The living and dining areas boast brand-new laminate flooring, offering a seamless blend of durability and style. In the kitchen and bathrooms, sleek tile floors provide a clean and contemporary look, perfectly complementing the elegant granite countertops. These high-end surfaces make cooking and daily routines a true pleasure. Natural light fills the home, with plantation shutters adding a touch of southern charm to every window. Solar lights in the bathroom and family room ensure a bright and cheerful environment throughout the day. The home's climate control is top-notch, thanks to the newly replaced HVAC system equipped with a humidistat, and the recently added insulation with a heat barrier in the garage roof keeps the temperature just right year-round. The garage floor gleams with a new epoxy coating, providing a pristine and durable surface. Outside, the painted driveway enhances the curb appeal, making every arrival a welcoming experience. The lanai, with its newly installed screening, offers a serene outdoor retreat, perfect for enjoying Florida's beautiful weather without any interruptions. This home is not just about aesthetics; it's built for comfort and convenience. All major appliances, including the washer, dryer, and refrigerator, have been replaced with modern, efficient models. A new hot water heater ensures a reliable supply of hot water, and the roof, replaced in 2022, promises years of worry-free protection. The heart of the home is adorned with carefully selected lighting fixtures, including a stunning new chandelier and updated guest bathroom light, adding to the overall elegance and ambiance. Both indoor and outdoor fans have been installed or replaced, ensuring a pleasant breeze no matter where you are. This home is being sold Furnished, with pieces from Southern Lifestyle, the home exudes comfort and sophistication. Every corner of this house has been thoughtfully updated to provide a perfect blend of modern amenities and timeless style, ready to welcome you home.
Location
State FL
County Marion
Community The Villages
Zoning PUD
Rooms
Other Rooms Great Room, Inside Utility
Interior
Interior Features Cathedral Ceiling(s), High Ceilings, Living Room/Dining Room Combo, Open Floorplan, Primary Bedroom Main Floor, Skylight(s), Stone Counters, Vaulted Ceiling(s), Walk-In Closet(s), Window Treatments
Heating Central
Cooling Central Air
Flooring Ceramic Tile
Furnishings Turnkey
Fireplace false
Appliance Dishwasher, Disposal, Dryer, Gas Water Heater, Microwave, Range, Refrigerator, Washer
Laundry Inside, Laundry Room
Exterior
Exterior Feature Irrigation System, Lighting, Rain Gutters, Sliding Doors, Sprinkler Metered
Parking Features Garage Door Opener, Golf Cart Parking, Ground Level, Oversized
Garage Spaces 1.0
Community Features Deed Restrictions, Golf Carts OK, Golf, Pool
Utilities Available BB/HS Internet Available, Cable Available, Electricity Connected, Natural Gas Available, Natural Gas Connected, Sewer Available, Sewer Connected, Sprinkler Meter, Street Lights, Underground Utilities, Water Available, Water Connected
Roof Type Shingle
Porch Covered, Deck, Front Porch, Patio, Porch, Screened, Side Porch
Attached Garage true
Garage true
Private Pool No
Building
Lot Description Corner Lot, Cul-De-Sac, City Limits, Landscaped, Level, Oversized Lot, Paved
Entry Level One
Foundation Slab
Lot Size Range 0 to less than 1/4
Sewer Public Sewer
Water None
Architectural Style Contemporary, Patio Home
Structure Type Vinyl Siding,Wood Frame
New Construction false
Construction Status Appraisal,Financing,Inspections
Others
Senior Community Yes
Ownership Fee Simple
Monthly Total Fees $195
Acceptable Financing Cash, Conventional, VA Loan
Membership Fee Required None
Listing Terms Cash, Conventional, VA Loan
Special Listing Condition None
Read Less

© 2025 My Florida Regional MLS DBA Stellar MLS. All Rights Reserved.
Bought with LOCH REALTY GROUP



