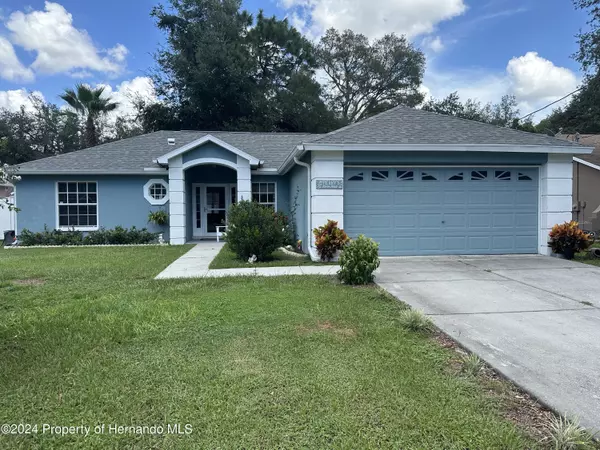For more information regarding the value of a property, please contact us for a free consultation.
4092 Mendota Avenue Spring Hill, FL 34606
Want to know what your home might be worth? Contact us for a FREE valuation!

Our team is ready to help you sell your home for the highest possible price ASAP
Key Details
Sold Price $259,000
Property Type Single Family Home
Sub Type Single Family Residence
Listing Status Sold
Purchase Type For Sale
Square Footage 1,276 sqft
Price per Sqft $202
Subdivision Weeki Wachee Woodlands Un 1
MLS Listing ID 2240444
Sold Date 10/01/24
Style Ranch
Bedrooms 3
Full Baths 2
HOA Y/N No
Originating Board Hernando County Association of REALTORS®
Year Built 2005
Annual Tax Amount $1,318
Tax Year 2023
Lot Size 6,500 Sqft
Acres 0.15
Property Description
Home Sweet Home! Affordable 3 bedroom, 2 bath home, with ROOF ONLY 9 MONTHS OLD. Privacy fence to enjoy large back yard and A/C were installed in 2018. This great room floor plan is open and spacious with a formal dining area and an eat-in kitchen with breakfast counter. The stove is approx. 2 years old, as is the clothes dryer, which will convey along with the washer. There is no carpet here, only wood laminate & tile in the wet areas. The location is close to shopping and dining areas, just a couple of blocks off of Forest Oaks and Commercial Way, (Hwy 19).
Location
State FL
County Hernando
Community Weeki Wachee Woodlands Un 1
Zoning PDP
Direction From Hwy 19 North take a right on Forest Oaks Blvd., a right on Thunderbird, left on Ramona, left on Wabash Trail, right on Mendota and house is on the left.
Interior
Interior Features Breakfast Bar, Ceiling Fan(s), Open Floorplan, Pantry, Primary Bathroom - Shower No Tub, Vaulted Ceiling(s), Walk-In Closet(s), Split Plan
Heating Central, Electric
Cooling Central Air, Electric
Flooring Laminate, Tile, Wood
Appliance Dishwasher, Dryer, Electric Oven, Refrigerator, Washer
Exterior
Exterior Feature ExteriorFeatures
Parking Features Attached, Garage Door Opener
Garage Spaces 2.0
Fence Privacy
Utilities Available Cable Available, Electricity Available
View Y/N No
Roof Type Shingle
Porch Patio
Garage Yes
Building
Story 1
Water Public
Architectural Style Ranch
Level or Stories 1
New Construction No
Schools
Elementary Schools Deltona
Middle Schools Fox Chapel
High Schools Central
Others
Tax ID R15 223 17 4230 0000 2140
Acceptable Financing Cash, Conventional, FHA, VA Loan
Listing Terms Cash, Conventional, FHA, VA Loan
Read Less



