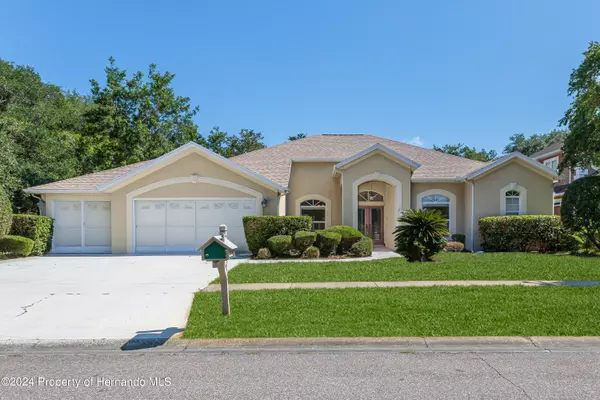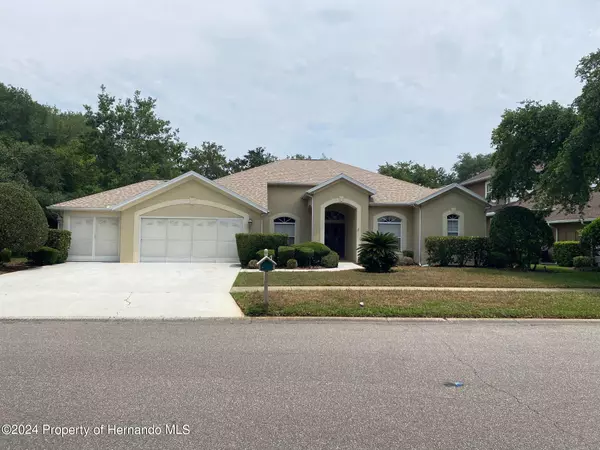For more information regarding the value of a property, please contact us for a free consultation.
4540 Golf Club Lane Spring Hill, FL 34609
Want to know what your home might be worth? Contact us for a FREE valuation!

Our team is ready to help you sell your home for the highest possible price ASAP
Key Details
Sold Price $425,000
Property Type Single Family Home
Sub Type Single Family Residence
Listing Status Sold
Purchase Type For Sale
Square Footage 2,363 sqft
Price per Sqft $179
Subdivision Silverthorn Ph 1
MLS Listing ID 2238568
Sold Date 10/15/24
Style Contemporary
Bedrooms 4
Full Baths 3
HOA Fees $186/mo
HOA Y/N Yes
Originating Board Hernando County Association of REALTORS®
Year Built 1995
Annual Tax Amount $5,555
Tax Year 2023
Lot Size 0.336 Acres
Acres 0.34
Property Description
Active with contract accepting back up offers: 4/3.5/3 plus den, Pool home is located in very desirable Golf Course Community - Silverthorn Country Club. With 2,363 sq. ft. of living space, the location of the home is wonderful. Close to the Club House, Community Center and views of the Golf Course and private woods. Open Floor plan with den equipped with built-in desk. High Ceilings throughout, enjoy the formal dining room, living room and kitchen with nook that overlooks the family room. Wood Burning fireplace to enjoy for our Florida cooler winters. All with views to the Pool area. Large Primary Bedroom and big master bath. Split plan and a pool bath for convenience. Inside Utility room and oversized 3 car garage for that much needed space. Home needs a little TLC but worth it. New Roof 2021 and newer hot water heater. The community features a wonderful restaurant and bar, community center with playground, fitness center, tennis, pickleball and golf course. All this 45 minutes from Tampa and close to local beaches and kayaking.
Location
State FL
County Hernando
Community Silverthorn Ph 1
Zoning PDP
Direction From Spring Hill Dr. - drive North on Barclay. At entrance turn right on to Golf Club Lane. Home on the left side of street.
Interior
Interior Features Built-in Features, Ceiling Fan(s), Double Vanity, Primary Bathroom -Tub with Separate Shower, Walk-In Closet(s), Split Plan
Heating Central, Electric
Cooling Central Air, Electric
Flooring Carpet, Tile, Wood
Fireplaces Type Wood Burning, Other
Fireplace Yes
Appliance Dishwasher, Dryer, Electric Oven, Refrigerator, Washer
Exterior
Exterior Feature ExteriorFeatures
Parking Features Attached
Garage Spaces 3.0
Carport Spaces 3
Utilities Available Cable Available
Amenities Available Barbecue, Clubhouse, Fitness Center, Gated, Golf Course, Pool, Security, Tennis Court(s), Other
View Y/N No
Roof Type Shingle
Porch Patio
Garage Yes
Building
Story 1
Water Public
Architectural Style Contemporary
Level or Stories 1
New Construction No
Schools
Elementary Schools Pine Grove
Middle Schools West Hernando
High Schools Hernando
Others
Tax ID R10 223 18 3491 0100 0010
Acceptable Financing Cash, Conventional, FHA, VA Loan
Listing Terms Cash, Conventional, FHA, VA Loan
Read Less



