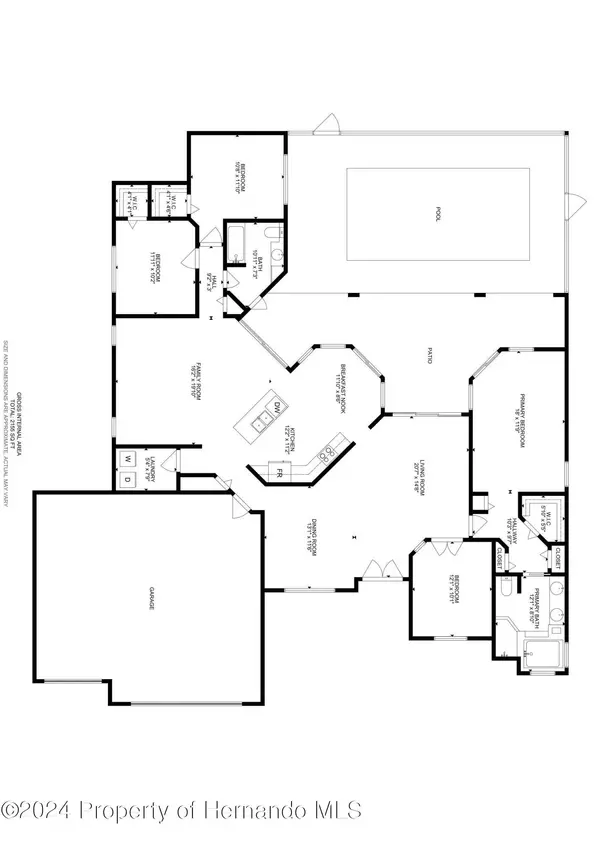For more information regarding the value of a property, please contact us for a free consultation.
4572 Secretariat Run Spring Hill, FL 34609
Want to know what your home might be worth? Contact us for a FREE valuation!

Our team is ready to help you sell your home for the highest possible price ASAP
Key Details
Sold Price $389,000
Property Type Single Family Home
Sub Type Single Family Residence
Listing Status Sold
Purchase Type For Sale
Square Footage 2,135 sqft
Price per Sqft $182
Subdivision Silverthorn Ph 1
MLS Listing ID 2240642
Sold Date 10/22/24
Style Contemporary,Ranch
Bedrooms 3
Full Baths 2
HOA Fees $165/qua
HOA Y/N Yes
Originating Board Hernando County Association of REALTORS®
Year Built 1995
Annual Tax Amount $2,381
Tax Year 2023
Lot Size 0.344 Acres
Acres 0.34
Property Description
Active with contract, will consider back up offers. Welcome to this light, bright and spacious 3-bedroom, plus office/nursery, 2-bath pool home nestled in the highly desirable gated golf community of Silverthorn. From the moment you enter the double front doors, you'll appreciate the inviting and functional layout. The formal living and dining areas provide picturesque views of the covered lanai and sparkling pool/spa, perfect for both relaxation and entertaining with family or guests. There are plantation shutters on the front window for a crisp clean look. A neutral color palette throughout makes it so easy to make it into your own style.
At the heart of the home, you'll find a bright eat-in kitchen and a cozy family room, effortlessly blending indoor and outdoor living. Step outside to your private lanai, complete with an outdoor kitchen, where al fresco dining and entertaining are sure to become a favorite pastime. The second bathroom conveniently doubles as a pool bath, adding to the ease of hosting guests.
Retreat to your spacious primary suite, where the en suite bathroom offers a tranquil escape with a double vanity, garden tub, and separate shower for a spa-like experience. Four closets for your wardrobe, linens and storage. Each of the secondary bedrooms features walk-in closets, providing ample storage, along with additional linen and pantry space throughout. The office/nursery is perfectly located just outside the Primary bedroom with glass insert so you can peek inside without disturbing the occupant.
Other highlights include an inside laundry room for added convenience, abundant natural light filling every corner of the home, and a large driveway leading to a 3-car garage with pull-down attic access for even more storage. Bring your golf cart and enjoy the community's active social life, with the country club offering dining options and a calendar of fun activities. The Silverthorn Golf course is looking green and inviting for that coveted round of golf in your own community.
Silverthorn offers resort-style living with amenities that include tennis, pickleball, basketball, a Jr. Olympic pool, a fitness center, library, card room, and various exercise classes. Embrace a lifestyle of leisure and vitality in this sought-after neighborhood.
With a newer Samsung French door refrigerator, brand new HVAC system installed in July 2024, this home is ready for you to make it your own. This property is a one owner home and location is less than 1 mile to Suncoast parkway and SR 50 for easy commute to points south and east.
Some photos have been virtually staged for inspiration—come see this Classic floorplan with potential to be your showpiece today!
Location
State FL
County Hernando
Community Silverthorn Ph 1
Zoning PDP
Direction From Spring Hill DR, North on Barclay, East On Silverthorn Blvd. South on Secretariat Run, Home on left.
Interior
Interior Features Breakfast Bar, Ceiling Fan(s), Double Vanity, Kitchen Island, Pantry, Primary Bathroom -Tub with Separate Shower, Vaulted Ceiling(s), Walk-In Closet(s), Split Plan
Heating Central, Electric
Cooling Central Air, Electric
Flooring Carpet, Tile
Fireplaces Type Other
Fireplace Yes
Appliance Dishwasher, Disposal, Dryer, Electric Oven, Microwave, Refrigerator, Washer
Exterior
Exterior Feature ExteriorFeatures
Parking Features Attached, Garage Door Opener
Garage Spaces 3.0
Utilities Available Cable Available, Electricity Available
Amenities Available Barbecue, Clubhouse, Fitness Center, Gated, Golf Course, Management- On Site, Park, Pool, RV/Boat Storage, Security, Tennis Court(s), Other
View Y/N No
Roof Type Shingle
Porch Front Porch, Patio
Garage Yes
Building
Story 1
Water Public
Architectural Style Contemporary, Ranch
Level or Stories 1
New Construction No
Schools
Elementary Schools Pine Grove
Middle Schools West Hernando
High Schools Hernando
Others
Tax ID R10 223 18 3491 0020 0090
Acceptable Financing Cash, Conventional, Lease Option
Listing Terms Cash, Conventional, Lease Option
Read Less



