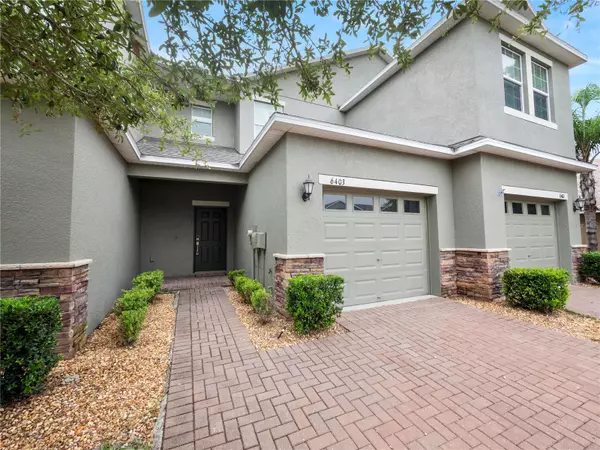For more information regarding the value of a property, please contact us for a free consultation.
6403 TORRINGTON CIR Lakeland, FL 33811
Want to know what your home might be worth? Contact us for a FREE valuation!

Our team is ready to help you sell your home for the highest possible price ASAP
Key Details
Sold Price $240,000
Property Type Townhouse
Sub Type Townhouse
Listing Status Sold
Purchase Type For Sale
Square Footage 1,311 sqft
Price per Sqft $183
Subdivision Chelsea Oaks Ph 2-A
MLS Listing ID L4946037
Sold Date 11/18/24
Bedrooms 2
Full Baths 2
Half Baths 1
HOA Fees $340/mo
HOA Y/N Yes
Originating Board Stellar MLS
Year Built 2018
Annual Tax Amount $3,323
Lot Size 2,178 Sqft
Acres 0.05
Property Description
This is a perfectly maintained 2-bedroom 2.5-bathroom townhome in the gated Chelsea Oaks community. This community offers residents access to a host of amenities, including a sparkling swimming pool and a well-appointed fitness center. Conveniently located near Shepherd Road's Publix shopping center, with Walmart and the Polk Parkway just minutes away, this home offers the ideal blend of tranquility and accessibility. You will enjoy entertaining in this open floor plan that features plantation shutters and upgraded kitchen that includes stainless steal appliance and granite countertops. This home offers a prefect place to relax in your own private screen room.
Location
State FL
County Polk
Community Chelsea Oaks Ph 2-A
Interior
Interior Features Walk-In Closet(s)
Heating Central
Cooling Central Air
Flooring Tile
Fireplace false
Appliance Dryer, Microwave, Range, Refrigerator, Washer
Laundry Inside
Exterior
Exterior Feature Lighting, Sidewalk
Parking Features Driveway
Garage Spaces 1.0
Community Features Clubhouse, Deed Restrictions, Fitness Center, Gated Community - No Guard, Pool, Sidewalks
Utilities Available BB/HS Internet Available, Cable Available, Electricity Available
Roof Type Shingle
Attached Garage true
Garage true
Private Pool No
Building
Story 2
Entry Level Two
Foundation Slab
Lot Size Range 0 to less than 1/4
Sewer Public Sewer
Water Public
Structure Type Stucco
New Construction false
Schools
Elementary Schools James W Sikes Elem
Middle Schools Mulberry Middle
High Schools Mulberry High
Others
Pets Allowed Yes
HOA Fee Include Pool,Maintenance Structure,Maintenance Grounds,Recreational Facilities
Senior Community No
Pet Size Medium (36-60 Lbs.)
Ownership Fee Simple
Monthly Total Fees $340
Acceptable Financing Cash, Conventional
Membership Fee Required Required
Listing Terms Cash, Conventional
Num of Pet 3
Special Listing Condition None
Read Less

© 2025 My Florida Regional MLS DBA Stellar MLS. All Rights Reserved.
Bought with THE MARKET REALTY COMPANY



