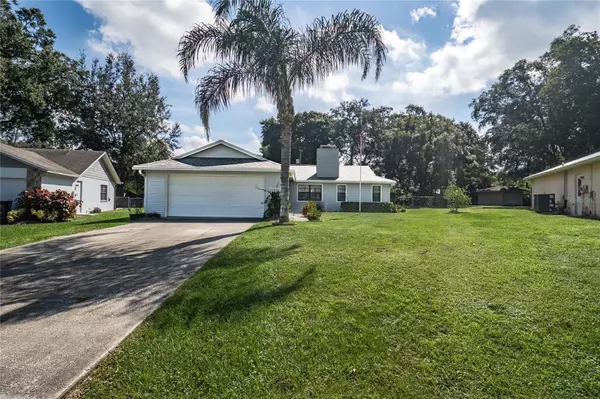For more information regarding the value of a property, please contact us for a free consultation.
1075 OSPREY WAY Lakeland, FL 33809
Want to know what your home might be worth? Contact us for a FREE valuation!

Our team is ready to help you sell your home for the highest possible price ASAP
Key Details
Sold Price $275,000
Property Type Single Family Home
Sub Type Single Family Residence
Listing Status Sold
Purchase Type For Sale
Square Footage 1,265 sqft
Price per Sqft $217
Subdivision Sandpiper Woods Add
MLS Listing ID L4948027
Sold Date 11/19/24
Bedrooms 3
Full Baths 2
HOA Y/N No
Originating Board Stellar MLS
Year Built 1988
Annual Tax Amount $1,022
Lot Size 0.270 Acres
Acres 0.27
Property Description
Charming Home in a Well-Established Community. Welcome to this beautifully maintained three-bedroom, two-bath split plan home, complete with a two-car garage and a spacious fenced backyard. The house features a NEW roof and is filled with natural light, creating a bright and airy atmosphere throughout. The fully equipped kitchen has a nice breakfast nook as well as tile flooring. The primary bedroom is spacious and has a nice walk-in closet.
For gardening enthusiasts, this home is a dream, with an abundance of plants that attract butterflies and birds, offering a serene and tranquil setting. There is even an avocado tree! Imagine enjoying your morning coffee on the large, screened-in back porch, perfect for relaxation. Additional highlights include a storage shed, ideal for housing lawn equipment or outdoor toys, adding both convenience and functionality to this delightful property. Closely located to medical facilities, I-4, restaurants and shopping. No HOA.
Location
State FL
County Polk
Community Sandpiper Woods Add
Interior
Interior Features Ceiling Fans(s), Living Room/Dining Room Combo, Split Bedroom, Stone Counters, Walk-In Closet(s), Window Treatments
Heating Central
Cooling Central Air
Flooring Carpet, Ceramic Tile
Fireplaces Type Decorative, Non Wood Burning
Fireplace true
Appliance Dishwasher, Microwave, Range, Refrigerator
Laundry In Garage
Exterior
Exterior Feature Lighting, Private Mailbox
Parking Features Driveway
Garage Spaces 2.0
Fence Chain Link
Utilities Available BB/HS Internet Available
Roof Type Shingle
Attached Garage true
Garage true
Private Pool No
Building
Entry Level One
Foundation Slab
Lot Size Range 1/4 to less than 1/2
Sewer Septic Tank
Water None
Structure Type Block,Concrete,Vinyl Siding
New Construction false
Schools
Elementary Schools Wendell Watson Elem
Middle Schools Lake Gibson Middle/Junio
High Schools Lake Gibson High
Others
Senior Community No
Ownership Fee Simple
Acceptable Financing Cash, Conventional, FHA, VA Loan
Listing Terms Cash, Conventional, FHA, VA Loan
Special Listing Condition None
Read Less

© 2025 My Florida Regional MLS DBA Stellar MLS. All Rights Reserved.
Bought with KELLER WILLIAMS REALTY SMART



