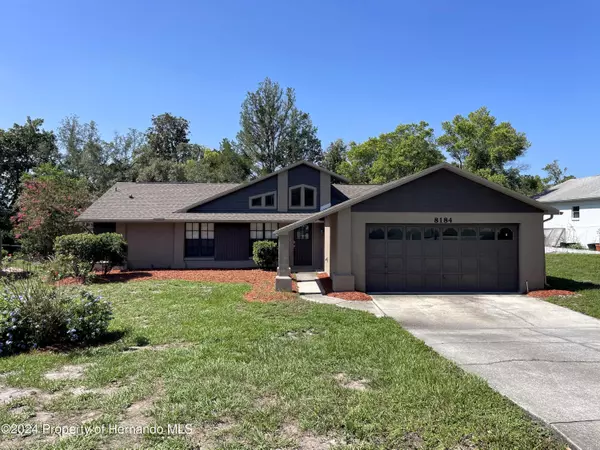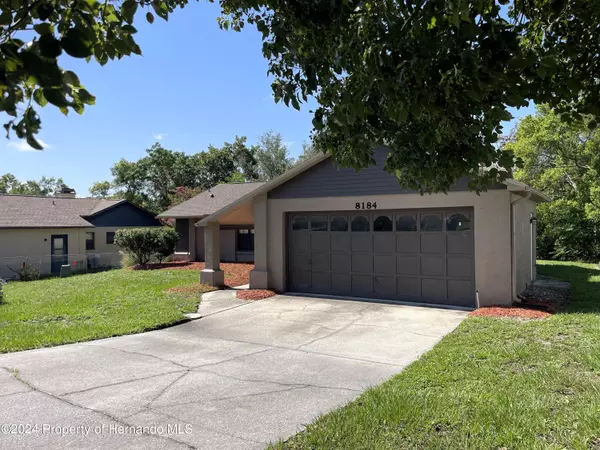For more information regarding the value of a property, please contact us for a free consultation.
8184 Philatelic Drive Spring Hill, FL 34606
Want to know what your home might be worth? Contact us for a FREE valuation!

Our team is ready to help you sell your home for the highest possible price ASAP
Key Details
Sold Price $259,900
Property Type Single Family Home
Sub Type Single Family Residence
Listing Status Sold
Purchase Type For Sale
Square Footage 1,576 sqft
Price per Sqft $164
Subdivision Forest Oaks Unit 1
MLS Listing ID 2238616
Sold Date 11/19/24
Style Ranch
Bedrooms 3
Full Baths 2
HOA Y/N No
Originating Board Hernando County Association of REALTORS®
Year Built 1988
Annual Tax Amount $4,333
Tax Year 2023
Lot Size 10,019 Sqft
Acres 0.23
Property Description
ACTIVE UNDER CONTRACT - ACCEPTING BACK UP OFFERS - High up on a hill, this high and dry, recently remodeled home in the Forest Oaks area of Spring Hill! Come see this 3 bedroom 2 bath home with quartz counter tops through out, fresh paint, and new laminate flooring in the family room! Newer appliances and a new roof installed in 2022 as well as a very recent AC unit. Enjoy the large screen in lanai that leads out to a new wood deck in the back of the house. No rear neighbors makes this a private place indeed.
Location
State FL
County Hernando
Community Forest Oaks Unit 1
Zoning PDP
Direction East on Forest Oaks from us 19. Turn right and head South on Harrow Rd, and make a left onto Philatelic Dr. Home is several houses down on the right.
Interior
Interior Features Ceiling Fan(s), Primary Bathroom - Shower No Tub, Walk-In Closet(s), Split Plan
Heating Central, Electric
Cooling Central Air, Electric
Flooring Laminate, Tile, Wood
Appliance Dishwasher, Electric Oven, Refrigerator
Exterior
Exterior Feature ExteriorFeatures
Parking Features Garage Door Opener
Garage Spaces 2.0
Utilities Available Cable Available
View Y/N No
Roof Type Shingle
Garage Yes
Building
Lot Description Wooded
Story 1
Water Public
Architectural Style Ranch
Level or Stories 1
New Construction No
Schools
Elementary Schools Deltona
Middle Schools Fox Chapel
High Schools Central
Others
Senior Community No
Tax ID R14 223 17 1769 0000 3650
Acceptable Financing Cash, Conventional, FHA, VA Loan
Listing Terms Cash, Conventional, FHA, VA Loan
Special Listing Condition Corporate Owned
Read Less



