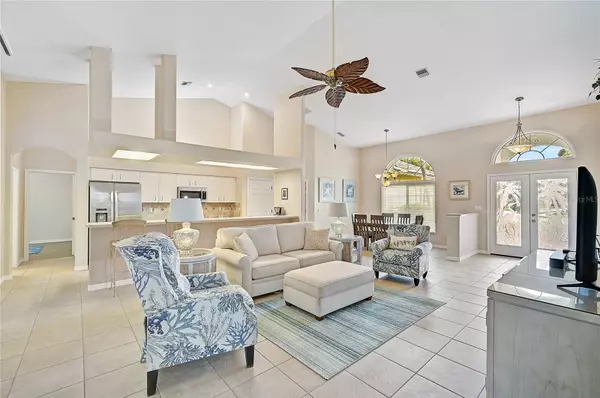For more information regarding the value of a property, please contact us for a free consultation.
4900 BELLA TERRA DR Venice, FL 34293
Want to know what your home might be worth? Contact us for a FREE valuation!

Our team is ready to help you sell your home for the highest possible price ASAP
Key Details
Sold Price $480,000
Property Type Single Family Home
Sub Type Single Family Residence
Listing Status Sold
Purchase Type For Sale
Square Footage 1,979 sqft
Price per Sqft $242
Subdivision Venetia Ph 1A
MLS Listing ID N6134526
Sold Date 11/27/24
Bedrooms 3
Full Baths 2
Construction Status Financing,Inspections
HOA Fees $196/qua
HOA Y/N Yes
Originating Board Stellar MLS
Year Built 2003
Annual Tax Amount $4,271
Lot Size 0.260 Acres
Acres 0.26
Property Description
New and Improved Price! Welcome to your dream home in the gated community of Venetia, where comfort, style, and convenience come together in a perfect blend. This stunning 3-bedroom, 2-bath residence is situated in a quiet cul-de-sac, offering a peaceful retreat with beautiful landscaping that enhances its curb appeal. From the moment you step inside, you'll be captivated by the expansive open floor plan, featuring high ceilings and large windows that flood the home with natural light. The spacious living room is the heart of the home, designed for both relaxation and entertaining. Flowing seamlessly into the kitchen and dining area, this layout is ideal. The kitchen is a chef's delight, offering expansive countertops for meal prep, an abundance of cabinetry for all your storage needs, and a layout that makes cooking a pleasure. Whether you're hosting a casual breakfast or a formal dinner, the dining area provides the perfect space with its views of the lush backyard. The primary suite is a private oasis, offering ample space for relaxation and comfort. The en suite bathroom features a large walk-in shower, generous counter space, and plenty of room for your daily routines. The bedroom includes two spacious walk-in closets, providing ample storage, while the sliding glass doors open directly onto the screened-in rear lanai. The other side of the home offers two additional well-sized bedrooms, each with built-in closets, ceiling fans, and large windows that allow for plenty of natural light. A full bathroom serves these bedrooms, making it ideal for guests or family members. The outdoor living space is just as impressive as the interior, with the screened-in lanai offering a peaceful retreat to enjoy the serene surroundings. Additional features of this home include a convenient laundry room and a spacious 2-car garage, perfect for storage or parking. The home is meticulously maintained and move-in ready, offering tile and wood floors throughout for easy maintenance and timeless appeal. Located in an amazing community, this home offers the best of both worlds: a peaceful, private retreat just minutes from the area's best shopping, dining, and entertainment options. Plus, you're just a short drive away from the stunning beaches, making it easy to enjoy Florida's beautiful coastline whenever you desire. With its exceptional layout, high-end finishes, and prime location, this home is the perfect choice. Don't miss out on the chance to make this beautiful property your own! ¤ Please see 3D Tour and Video ¤
Location
State FL
County Sarasota
Community Venetia Ph 1A
Zoning RSF4
Interior
Interior Features Built-in Features, Ceiling Fans(s), Eat-in Kitchen, High Ceilings, Primary Bedroom Main Floor, Walk-In Closet(s), Window Treatments
Heating Central
Cooling Central Air
Flooring Tile, Wood
Fireplace false
Appliance Convection Oven, Dishwasher, Disposal, Dryer, Microwave, Refrigerator, Washer
Laundry Inside, Laundry Room
Exterior
Exterior Feature Hurricane Shutters, Irrigation System, Lighting, Rain Gutters, Sidewalk, Sliding Doors
Parking Features Driveway, Garage Door Opener
Garage Spaces 2.0
Community Features Buyer Approval Required, Clubhouse, Deed Restrictions, Fitness Center, Gated Community - No Guard, Park, Pool, Sidewalks, Tennis Courts
Utilities Available Cable Available, Electricity Connected, Public, Water Connected
Amenities Available Clubhouse, Fitness Center, Gated, Maintenance, Pickleball Court(s), Pool, Recreation Facilities, Tennis Court(s)
View Trees/Woods
Roof Type Concrete,Tile
Porch Rear Porch, Screened
Attached Garage true
Garage true
Private Pool No
Building
Lot Description Cul-De-Sac, In County, Landscaped, Sidewalk, Paved
Entry Level One
Foundation Slab
Lot Size Range 1/4 to less than 1/2
Sewer Public Sewer
Water Public
Architectural Style Mediterranean
Structure Type Block,Stucco
New Construction false
Construction Status Financing,Inspections
Schools
Elementary Schools Taylor Ranch Elementary
Middle Schools Venice Area Middle
High Schools Venice Senior High
Others
Pets Allowed Yes
HOA Fee Include Pool,Recreational Facilities
Senior Community No
Ownership Fee Simple
Monthly Total Fees $205
Acceptable Financing Cash, Conventional, FHA, VA Loan
Membership Fee Required Required
Listing Terms Cash, Conventional, FHA, VA Loan
Special Listing Condition None
Read Less

© 2025 My Florida Regional MLS DBA Stellar MLS. All Rights Reserved.
Bought with ERA ADVANTAGE REALTY, INC.



