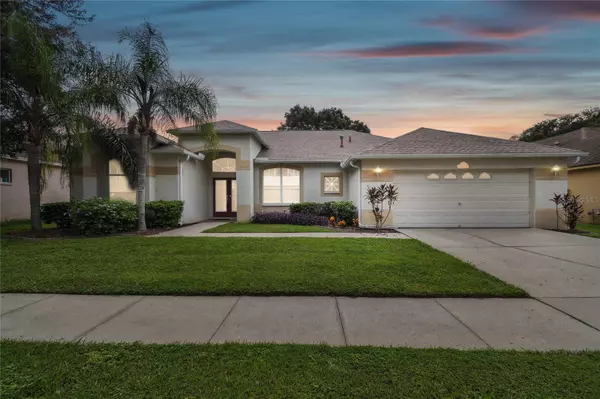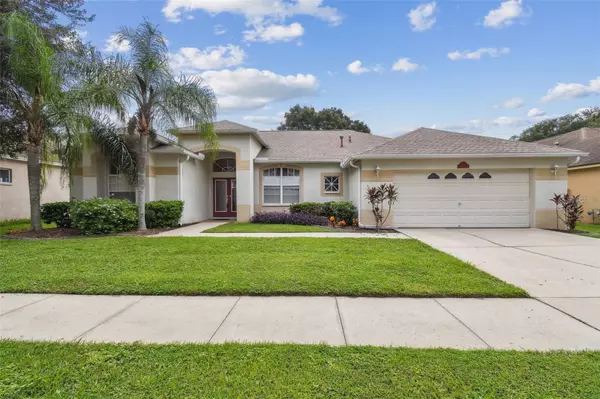For more information regarding the value of a property, please contact us for a free consultation.
1832 S RIDGE DR Valrico, FL 33594
Want to know what your home might be worth? Contact us for a FREE valuation!

Our team is ready to help you sell your home for the highest possible price ASAP
Key Details
Sold Price $440,000
Property Type Single Family Home
Sub Type Single Family Residence
Listing Status Sold
Purchase Type For Sale
Square Footage 2,194 sqft
Price per Sqft $200
Subdivision Brandon Ridge Unit 1
MLS Listing ID TB8301890
Sold Date 12/03/24
Bedrooms 4
Full Baths 2
Construction Status Appraisal,Financing,Inspections
HOA Fees $28/ann
HOA Y/N Yes
Originating Board Stellar MLS
Year Built 2000
Annual Tax Amount $2,708
Lot Size 7,840 Sqft
Acres 0.18
Property Description
NO FLOOD INSURANCE REQUIRED! NOT IN A FLOOD ZONE! NO damage from recent hurricane. Step into this stunning four-bedroom, two-bathroom residence where comfort meets contemporary style. The open-concept layout boasts soaring cathedral ceilings, creating an expansive and airy ambiance throughout. Designed with a split bedroom plan, this home ensures both privacy and an inviting flow for entertaining.
The heart of the home is the expansive kitchen, featuring a vintage refrigerator, high ceilings, and a large countertop island, perfect for gathering. The kitchen flows seamlessly into the spacious living room, accented by elegant soffits. Step outside to your private, fully screened-in pool area, ideal for enjoying Florida's beautiful weather. The guest bathroom conveniently leads directly to the pool area.
Recent updates include the pool resurfaced with Marquis Bluestone in October 2023, and a patio renovation completed in April 2023, which comes with a 10-year warranty for your peace of mind. Additional upgrades consist of a 2020 AC unit, a 2015 roof, a 2014 water heater, and energy-efficient gas appliances, including a gas water heater, pool heater, dryer, and stove, all designed to keep your utility costs low.
Situated on a fully fenced lot, this home is located in a desirable community with a low HOA and is part of the highly sought-after Mulrennan and Durant school district. With the owners relocating out of state, this exceptional home is now available for you to make your own. Plus, flood insurance is not required, and there are low HOA fees with NO CDD fees. Enjoy easy access to shopping, dining, highways, multiple parks, Lithia Springs, Brandon Regional Hospital, and you're just minutes from downtown Tampa and Tampa International Airport.
Location
State FL
County Hillsborough
Community Brandon Ridge Unit 1
Zoning PD
Rooms
Other Rooms Inside Utility
Interior
Interior Features Cathedral Ceiling(s), Ceiling Fans(s), Eat-in Kitchen, High Ceilings, Open Floorplan
Heating Central
Cooling Central Air
Flooring Carpet, Ceramic Tile, Tile, Vinyl
Fireplace false
Appliance Dishwasher, Disposal, Dryer, Gas Water Heater, Microwave, Range, Refrigerator, Washer
Laundry Inside, Laundry Room
Exterior
Exterior Feature Lighting, Sidewalk, Sliding Doors
Garage Spaces 2.0
Fence Fenced, Vinyl, Wood
Pool Gunite, In Ground, Screen Enclosure
Utilities Available BB/HS Internet Available, Cable Available, Electricity Connected, Natural Gas Available, Natural Gas Connected, Sewer Connected, Water Connected
View Pool
Roof Type Shingle
Porch Deck, Patio, Porch, Screened
Attached Garage false
Garage true
Private Pool Yes
Building
Entry Level One
Foundation Block
Lot Size Range 0 to less than 1/4
Sewer Public Sewer
Water Public
Structure Type Block,Stucco
New Construction false
Construction Status Appraisal,Financing,Inspections
Schools
Elementary Schools Nelson-Hb
Middle Schools Mulrennan-Hb
High Schools Durant-Hb
Others
Pets Allowed Cats OK, Dogs OK, Yes
Senior Community No
Ownership Fee Simple
Monthly Total Fees $28
Acceptable Financing Cash, Conventional, FHA, VA Loan
Membership Fee Required Required
Listing Terms Cash, Conventional, FHA, VA Loan
Special Listing Condition None
Read Less

© 2025 My Florida Regional MLS DBA Stellar MLS. All Rights Reserved.
Bought with EBENEZER REAL ESTATE SOLUTIONS GROUP LLC



