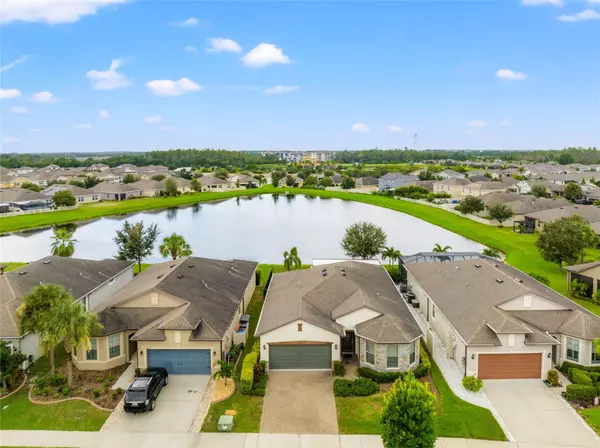For more information regarding the value of a property, please contact us for a free consultation.
16326 TREASURE POINT DR Wimauma, FL 33598
Want to know what your home might be worth? Contact us for a FREE valuation!

Our team is ready to help you sell your home for the highest possible price ASAP
Key Details
Sold Price $345,000
Property Type Single Family Home
Sub Type Single Family Residence
Listing Status Sold
Purchase Type For Sale
Square Footage 1,724 sqft
Price per Sqft $200
Subdivision Dg Farms Ph 3B
MLS Listing ID T3551038
Sold Date 12/04/24
Bedrooms 3
Full Baths 2
Construction Status Appraisal,Financing,Inspections
HOA Fees $79/ann
HOA Y/N Yes
Originating Board Stellar MLS
Year Built 2017
Annual Tax Amount $6,635
Lot Size 5,662 Sqft
Acres 0.13
Lot Dimensions 49.81x111.08
Property Description
Looking for that TurnKey home with fantstic water views from a large screened in lanai? Well you have FOUND the HOME which is located in the beautiful GATED community of DG FARMS. You will fall in love with the home as soon as you drive up and see the great curb appeal of this well maintained home with beautiful stone on the front bump out, the paver driveway and lovely landscaping. As you walk in you'll notice the wood plank looking tile which is thru out the living areas of the home. Featuring a split floor plan, the two secondary bedrooms are in the front of the home and share a hall bath. As you follow down the hall you'll be led into the heart of the home, featuring a beautiful kitchen with a center island, lots of upper and lower cabinets, a ton of granite counter tops, and seating at the island. The island faces into the family room which has large windows over looking the pond in back. There is a nice size dining area with sliders leading outside. A set of sliding glass doors lead out to the extended screened in lanai with beautiful pavers and closed ceiling so you can still enjoy the lanai in all types of weather. The backyard is complete fenced in. The primary suite is off of the family room, this large suite has windows overlooking the water, a primary ensuite with a walk in shower, dual sinks, water closet and very large walk in closet. The home features a two car garage, an inside laundry room, sprinkler system & a water softener. DG Farms has fantastic amenities including a pool, playground, parks, and tennis courts. HOA fees included WIFI & internet. Trash is included in taxes
Location
State FL
County Hillsborough
Community Dg Farms Ph 3B
Zoning PD
Rooms
Other Rooms Inside Utility
Interior
Interior Features Ceiling Fans(s), High Ceilings, Open Floorplan, Primary Bedroom Main Floor, Split Bedroom, Stone Counters, Walk-In Closet(s)
Heating Electric, Heat Pump
Cooling Central Air
Flooring Carpet, Tile
Furnishings Unfurnished
Fireplace false
Appliance Dishwasher, Disposal, Dryer, Electric Water Heater, Microwave, Range, Refrigerator, Washer
Laundry Laundry Room
Exterior
Exterior Feature Irrigation System, Private Mailbox, Sidewalk, Sliding Doors
Garage Spaces 2.0
Community Features Association Recreation - Owned, Clubhouse, Deed Restrictions, Gated Community - No Guard, Golf Carts OK, Park, Playground, Pool, Sidewalks
Utilities Available BB/HS Internet Available, Electricity Connected
View Y/N 1
Roof Type Shingle
Porch Covered, Screened
Attached Garage true
Garage true
Private Pool No
Building
Story 1
Entry Level One
Foundation Slab
Lot Size Range 0 to less than 1/4
Sewer Public Sewer
Water Public
Structure Type Block,Stucco
New Construction false
Construction Status Appraisal,Financing,Inspections
Others
Pets Allowed Yes
HOA Fee Include Internet
Senior Community No
Ownership Fee Simple
Monthly Total Fees $79
Acceptable Financing Cash, Conventional, FHA, VA Loan
Membership Fee Required Required
Listing Terms Cash, Conventional, FHA, VA Loan
Num of Pet 2
Special Listing Condition None
Read Less

© 2024 My Florida Regional MLS DBA Stellar MLS. All Rights Reserved.
Bought with DALTON WADE INC



