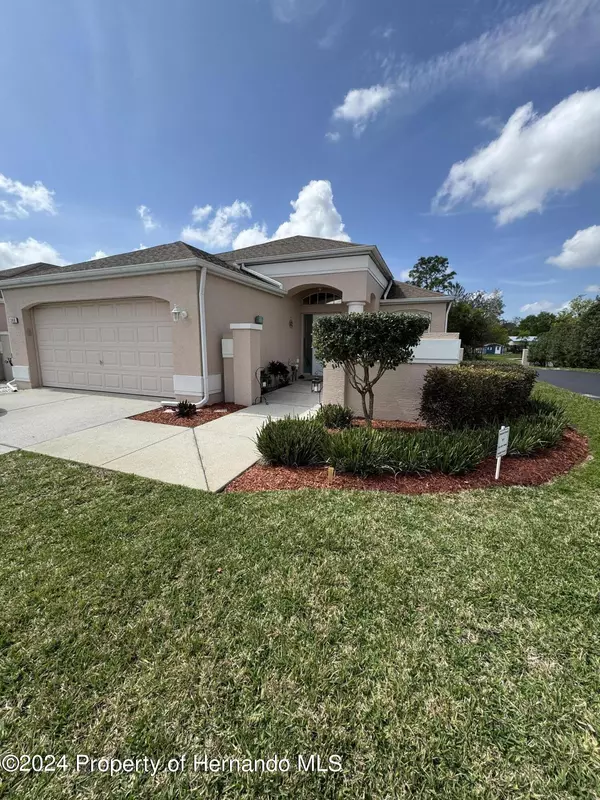For more information regarding the value of a property, please contact us for a free consultation.
249 Royal Palm Way Spring Hill, FL 34608
Want to know what your home might be worth? Contact us for a FREE valuation!

Our team is ready to help you sell your home for the highest possible price ASAP
Key Details
Sold Price $273,000
Property Type Single Family Home
Sub Type Single Family Residence
Listing Status Sold
Purchase Type For Sale
Square Footage 1,556 sqft
Price per Sqft $175
Subdivision Palms At Seven Hills
MLS Listing ID 2237195
Sold Date 01/03/25
Style Other
Bedrooms 2
Full Baths 2
HOA Fees $91/qua
HOA Y/N Yes
Originating Board Hernando County Association of REALTORS®
Year Built 2003
Annual Tax Amount $1,284
Tax Year 2022
Lot Size 7,650 Sqft
Acres 0.18
Property Description
Must see 2 bedroom 2 bath villa in gated community of The Palms at Seven Hills. Minutes away from Publix, Tampa General Spring Hill, doctors, parkway and restaurants. Home features open floor plan with a spacious living room and dining area.Large eat in kitchen boasts granite counters, stove has double oven feature, warming drawer, burners that allow for stove top griddle, and warming burner. French door refrigerator has an ice maker in the door as well as in the freezer to ensure you never run out out. French doors open to screened in porch, perfect place to enjoy morning coffee. Master bedroom has walk in closet, ensuite with dual sinks, large shower and a jetted tub. Outside you will find fenced in backyard with a large pavered entertainment area. Roof replaced March 2024 with upgraded skylights and ridge vents. HOA includes lawn mowing, trimming of bushes and fertilization. Rentals are not allowed per HOA regulations
Location
State FL
County Hernando
Community Palms At Seven Hills
Zoning PDP
Direction South on Mariner, left on Medical Dr. (St Lukes) right on to Royal Palm Way. House is on left side of road.
Interior
Interior Features Double Vanity, Open Floorplan, Pantry, Primary Bathroom -Tub with Separate Shower, Skylight(s), Vaulted Ceiling(s), Walk-In Closet(s), Split Plan
Heating Central, Electric
Cooling Central Air, Electric
Flooring Tile, Vinyl
Fireplaces Type Other
Fireplace Yes
Appliance Dishwasher, Disposal, Electric Oven, Microwave, Refrigerator, Water Softener Owned
Laundry Sink
Exterior
Exterior Feature ExteriorFeatures, Courtyard
Parking Features Attached, Garage Door Opener
Garage Spaces 2.0
Fence Other
Utilities Available Cable Available
Amenities Available Gated
View Y/N No
Roof Type Shingle
Porch Patio
Garage Yes
Building
Lot Description Cul-De-Sac
Story 1
Water Public
Architectural Style Other
Level or Stories 1
New Construction No
Schools
Elementary Schools Suncoast
Middle Schools Powell
High Schools Springstead
Others
Tax ID R3122318352400000870
Acceptable Financing Cash, Conventional, FHA, VA Loan
Listing Terms Cash, Conventional, FHA, VA Loan
Special Listing Condition Owner Licensed RE
Read Less



