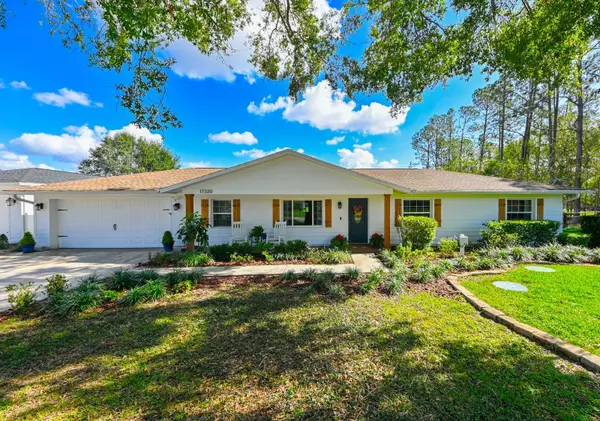For more information regarding the value of a property, please contact us for a free consultation.
17320 RAINTREE RD Lutz, FL 33558
Want to know what your home might be worth? Contact us for a FREE valuation!

Our team is ready to help you sell your home for the highest possible price ASAP
Key Details
Sold Price $999,000
Property Type Single Family Home
Sub Type Single Family Residence
Listing Status Sold
Purchase Type For Sale
Square Footage 2,532 sqft
Price per Sqft $394
Subdivision Meadowbrook Estates
MLS Listing ID TB8314779
Sold Date 01/07/25
Bedrooms 5
Full Baths 3
HOA Y/N No
Originating Board Stellar MLS
Year Built 1979
Annual Tax Amount $4,892
Lot Size 1.020 Acres
Acres 1.02
Lot Dimensions 176x253
Property Description
Discover this remarkable dream home in Lutz, with a detached guest house, perfect for multi-generational living or home office! No HOA and no CDD! This beautiful, fully remodeled main home features 5 bedrooms and 3 full bathrooms with an attached two car garage. The guest house has its own private entry with a living room, kitchen, bedroom with walk-in closet, full bathroom, and an attached two car garage. Fall in love with all this home has to offer! The list of upgrades is almost endless! In the kitchen you will find quartz countertops, an oversized island, white cabinets, a gas cooktop with convection oven, all stainless-steel appliances, an apron farmhouse sink, and ample storage! There is an oversized laundry room with barn door, separate formal dining or living room, eat-in kitchen dining, and an open floor concept to the family room. Primary bedroom includes a walk-in closet and boasts a beautiful bathroom with stand-alone bathtub and a dual sink vanity. Right next to the primary bedroom is the first secondary bedroom, perfect for office or nursery! Down the hall you will find the other 3 secondary bedrooms, one is an en suite with a walk-in tub for ease of entry. Walking out the French doors to the backyard you will enter a charming courtyard that leads to a screened in pool and spa. The saltwater, heated pool and spa, built in 2020, has ample area in the screened enclosure for lounge chairs, dining, and entertaining! The backyard also includes a propane fireplace, quick-connect propane grill, built-in batting cage, playground set, a garden, and a bamboo wall for privacy. Additional upgrades include updated and expanded electric panels (pre-wired for a whole house generator) and new HVAC system. The front circular driveway was built with fun in mind as it has a built-in basketball hoop and has been marked for basketball and pickleball. Experience the ultimate outdoor entertaining with this exceptionally unique property. This home is conveniently located near plenty of shopping and dining with convenient access to the Veterans Expressway. NEW ROOF on main house (matching guest house) to be installed before closing.
Location
State FL
County Pasco
Community Meadowbrook Estates
Zoning AR1
Interior
Interior Features Ceiling Fans(s), Eat-in Kitchen, Kitchen/Family Room Combo, Open Floorplan, Primary Bedroom Main Floor, Skylight(s), Solid Surface Counters, Split Bedroom, Thermostat, Walk-In Closet(s), Window Treatments
Heating Electric
Cooling Central Air
Flooring Carpet, Tile
Fireplace false
Appliance Convection Oven, Dishwasher, Electric Water Heater, Exhaust Fan, Ice Maker, Microwave, Range, Range Hood, Refrigerator, Water Filtration System, Water Purifier, Water Softener
Laundry Inside, Laundry Room
Exterior
Exterior Feature Courtyard, French Doors, Garden, Irrigation System, Lighting, Outdoor Grill, Outdoor Shower, Private Mailbox, Rain Gutters
Parking Features Circular Driveway
Garage Spaces 4.0
Fence Fenced
Pool Gunite, Heated, In Ground, Lighting, Pool Alarm, Salt Water, Screen Enclosure
Utilities Available BB/HS Internet Available, Propane, Underground Utilities
View Garden, Pool, Trees/Woods
Roof Type Shingle
Porch Covered, Patio
Attached Garage true
Garage true
Private Pool Yes
Building
Lot Description Cul-De-Sac, Landscaped, Paved, Zoned for Horses
Entry Level One
Foundation Slab
Lot Size Range 1 to less than 2
Sewer Septic Tank
Water Well
Architectural Style Ranch
Structure Type Cedar,HardiPlank Type,Stucco
New Construction false
Schools
Elementary Schools Bexley Elementary School
Middle Schools Charles S. Rushe Middle-Po
High Schools Sunlake High School-Po
Others
Pets Allowed Yes
Senior Community No
Ownership Fee Simple
Acceptable Financing Cash, Conventional, FHA
Horse Property None
Listing Terms Cash, Conventional, FHA
Special Listing Condition None
Read Less

© 2025 My Florida Regional MLS DBA Stellar MLS. All Rights Reserved.
Bought with EXP REALTY LLC

