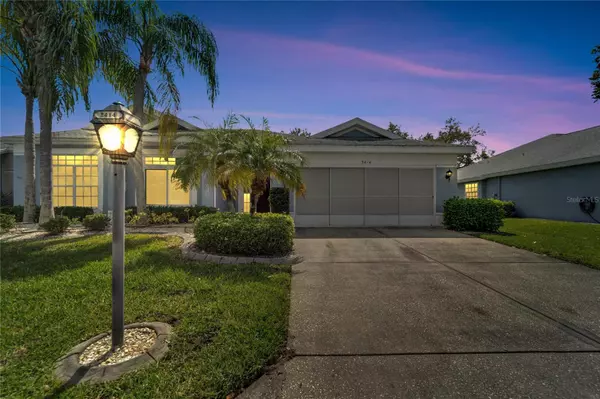2414 OXFORD DOWN CT #45 Sun City Center, FL 33573
UPDATED:
12/19/2024 07:36 PM
Key Details
Property Type Condo
Sub Type Condominium
Listing Status Pending
Purchase Type For Sale
Square Footage 1,825 sqft
Price per Sqft $172
Subdivision Oxford I A Condo
MLS Listing ID A4603418
Bedrooms 2
Full Baths 2
Condo Fees $750
HOA Y/N No
Originating Board Stellar MLS
Year Built 1996
Annual Tax Amount $4,675
Lot Size 2,613 Sqft
Acres 0.06
Property Description
Natural light floods the Foyer through a sidelight and transom window, welcoming you into the spacious Living Room highlighted by vaulted ceilings and a wall of sliding glass doors leading to the screened lanai, complete with Hurricane-Impact Shutters. The Den, with its added closet and updated ceiling fan, offers versatility and is ready for conversion into a potential third bedroom.
The Kitchen has been lovingly renovated with granite countertops, wood cabinetry, pull-out shelves, and stainless steel appliances including microwave and dishwasher. A reverse-osmosis system has been installed, reducing exposure to harmful chemicals in your drinking water. A cozy breakfast nook completes this stunning culinary space.
The Primary Bedroom suite is generously sized with vaulted ceilings, access to the lanai, and two walk-in closets. The spa-like ensuite Bathroom features quartz countertops, new cabinetry with hidden outlets, a luxurious walk-in tiled shower with dual shower heads, and a skylight for natural light,
The second Bedroom also accesses the lanai and is served by a fully updated Bathroom with a tiled walk-in shower, new cabinetry, quartz countertops and stylish lighting.
Throughout the home, upgrades include luxury vinyl plank flooring, plantation shutters, hurricane-impact windows, a whole house water softener, new A/C, fresh paint, modern niches for bookcases and/or art/collectibles, and updated lighting fixtures. Please see our associated documents for a FULL LIST of upgrades and improvements.
Outside, the spacious lanai offers potential for expansion or enclosure, creating additional living or entertainment space. The 2-car garage provides ample storage with wall cabinets/counters, laundry sink, and attic access.
This home offers maintenance-free living in a vibrant community with amenities including 24-hour security, pools, and recreational facilities. The Association Fee covers everything except electricity, with cable and high speed internet included! Don't miss the opportunity to experience the comfort and elegance of this meticulously renovated residence in Kings Point. Sun City Center, Florida has been named as the #1 retirement town, having easy access to the beach, amenities and its proximity to a big city nearby (Tampa). Documentation to have your healthcare provider sign for a Service or Emotional Support Animal, is available. Come experience this exceptional property firsathand and disclover the perfect place to call home-schedule your private tour today and see all the thoughtful details that set this listing apart! Property pending, back up offers accepted.
Location
State FL
County Hillsborough
Community Oxford I A Condo
Zoning PD
Rooms
Other Rooms Den/Library/Office
Interior
Interior Features Built-in Features, Cathedral Ceiling(s), Ceiling Fans(s), Eat-in Kitchen, High Ceilings, Kitchen/Family Room Combo, Open Floorplan, Primary Bedroom Main Floor, Solid Surface Counters, Split Bedroom, Thermostat, Vaulted Ceiling(s), Walk-In Closet(s), Window Treatments
Heating Electric
Cooling Central Air
Flooring Luxury Vinyl
Fireplace false
Appliance Dishwasher, Disposal, Dryer, Ice Maker, Kitchen Reverse Osmosis System, Microwave, Range, Range Hood, Refrigerator, Water Purifier, Water Softener
Laundry In Kitchen
Exterior
Exterior Feature Irrigation System, Lighting, Rain Gutters, Sliding Doors
Parking Features Driveway, Garage Door Opener
Garage Spaces 2.0
Community Features Clubhouse, Community Mailbox, Deed Restrictions, Dog Park, Fitness Center, Gated Community - Guard, Golf Carts OK, Golf, Irrigation-Reclaimed Water, Park, Restaurant, Sidewalks, Tennis Courts
Utilities Available BB/HS Internet Available, Cable Connected, Electricity Connected, Phone Available
Roof Type Shingle
Attached Garage true
Garage true
Private Pool No
Building
Lot Description Cul-De-Sac
Story 1
Entry Level One
Foundation Slab
Sewer Public Sewer
Water Public
Structure Type Stucco
New Construction false
Others
Pets Allowed No
HOA Fee Include Guard - 24 Hour,Cable TV,Common Area Taxes,Pool,Escrow Reserves Fund,Insurance,Internet,Maintenance Structure,Maintenance Grounds,Pest Control,Private Road,Recreational Facilities,Security,Sewer,Trash,Water
Senior Community Yes
Ownership Condominium
Monthly Total Fees $750
Acceptable Financing Cash, Conventional
Listing Terms Cash, Conventional
Special Listing Condition None




