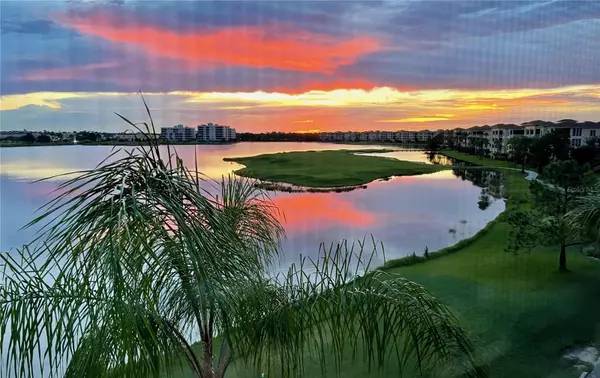6450 WATERCREST WAY #402 Lakewood Ranch, FL 34202
UPDATED:
12/20/2024 09:42 PM
Key Details
Property Type Condo
Sub Type Condominium
Listing Status Active
Purchase Type For Sale
Square Footage 1,917 sqft
Price per Sqft $417
Subdivision Watercrest Ph 4
MLS Listing ID O6231098
Bedrooms 3
Full Baths 2
HOA Fees $3,647/qua
HOA Y/N Yes
Originating Board Stellar MLS
Year Built 2005
Annual Tax Amount $7,152
Lot Size 1,742 Sqft
Acres 0.04
Property Description
Key Features:
Spacious Open Floor Plan - Inviting living area with custom stone entertainment wall and built-In fireplace,
Gourmet Kitchen - Cook and entertain in style with GE Cafe' appliances, quartz countertops and custom cabinetry,
Elegant Master Suite – Includes lake and golf views, custom designed walk-in closets and an en-suite bathroom with dual vanities and oversized soaking tub,
Oversized Garage - Enjoy the convenience of your own garage and additional storage space with ample room for 2 vehicles and a golf cart.
Location
State FL
County Manatee
Community Watercrest Ph 4
Zoning PDMU
Interior
Interior Features Built-in Features, Ceiling Fans(s), Coffered Ceiling(s), Crown Molding, Eat-in Kitchen, Elevator, High Ceilings, Kitchen/Family Room Combo, Living Room/Dining Room Combo, Open Floorplan, Primary Bedroom Main Floor, Smart Home, Solid Surface Counters, Solid Wood Cabinets, Split Bedroom, Stone Counters, Thermostat, Tray Ceiling(s), Walk-In Closet(s), Window Treatments
Heating Central, Electric, Exhaust Fan
Cooling Central Air
Flooring Luxury Vinyl
Furnishings Negotiable
Fireplace true
Appliance Other
Laundry Laundry Closet
Exterior
Exterior Feature Balcony, French Doors, Irrigation System, Lighting, Outdoor Grill, Sidewalk, Sliding Doors
Garage Spaces 2.0
Community Features Clubhouse, Community Mailbox, Deed Restrictions, Fitness Center, Gated Community - No Guard, Golf Carts OK, Golf, No Truck/RV/Motorcycle Parking, Pool, Sidewalks, Wheelchair Access
Utilities Available BB/HS Internet Available, Cable Available, Cable Connected, Electricity Available, Electricity Connected, Fiber Optics, Fire Hydrant, Sewer Available, Sewer Connected, Street Lights, Underground Utilities, Water Available, Water Connected
Waterfront Description Lake
View Y/N Yes
Water Access Yes
Water Access Desc Lake
Roof Type Membrane
Attached Garage true
Garage true
Private Pool No
Building
Story 4
Entry Level One
Foundation Slab
Lot Size Range Non-Applicable
Sewer Public Sewer
Water Public
Structure Type Stucco
New Construction false
Others
Pets Allowed Cats OK, Dogs OK, Number Limit, Size Limit
HOA Fee Include Common Area Taxes,Pool,Escrow Reserves Fund,Fidelity Bond,Insurance,Maintenance Structure,Maintenance Grounds,Maintenance,Management,Pest Control,Private Road,Recreational Facilities,Security,Sewer,Trash,Water
Senior Community No
Pet Size Small (16-35 Lbs.)
Ownership Condominium
Monthly Total Fees $1, 215
Membership Fee Required Required
Num of Pet 4
Special Listing Condition None




