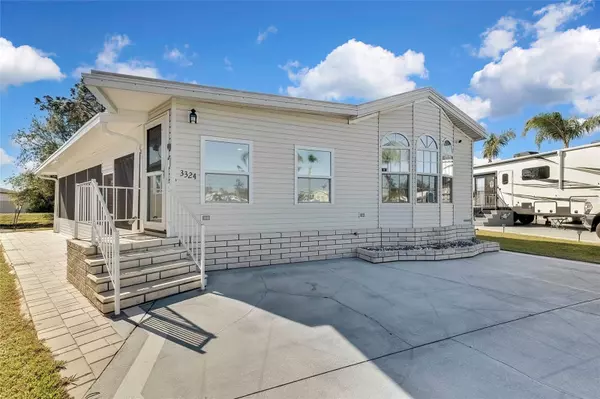3324 MALACHITE DR Zephyrhills, FL 33540
UPDATED:
12/08/2024 03:49 PM
Key Details
Property Type Manufactured Home
Sub Type Manufactured Home - Post 1977
Listing Status Active
Purchase Type For Sale
Square Footage 504 sqft
Price per Sqft $486
Subdivision Emerald Pointe Rv Residence Ph 1
MLS Listing ID TB8327460
Bedrooms 2
Full Baths 1
Half Baths 1
HOA Fees $100/mo
HOA Y/N Yes
Originating Board Stellar MLS
Year Built 1998
Annual Tax Amount $1,813
Lot Size 2,613 Sqft
Acres 0.06
Property Description
Location
State FL
County Pasco
Community Emerald Pointe Rv Residence Ph 1
Zoning PUD
Interior
Interior Features Built-in Features, Ceiling Fans(s), Thermostat, Vaulted Ceiling(s)
Heating Central
Cooling Central Air
Flooring Laminate, Tile, Vinyl
Furnishings Furnished
Fireplace false
Appliance Dishwasher, Dryer, Microwave, Range, Refrigerator, Washer, Water Softener
Laundry In Kitchen
Exterior
Exterior Feature Awning(s), Other, Rain Gutters, Sliding Doors, Storage
Parking Features Driveway
Community Features Clubhouse, Deed Restrictions, Dog Park, Fitness Center, Gated Community - No Guard, Pool
Utilities Available Electricity Connected, Water Connected
Amenities Available Clubhouse, Fitness Center, Gated, Pool, Recreation Facilities, Spa/Hot Tub
View Y/N Yes
Roof Type Shingle
Porch Covered, Screened
Garage false
Private Pool No
Building
Lot Description Cul-De-Sac, Paved
Story 1
Entry Level One
Foundation Other, Pillar/Post/Pier
Lot Size Range 0 to less than 1/4
Sewer Public Sewer
Water Public
Structure Type Vinyl Siding,Wood Frame
New Construction false
Schools
Elementary Schools West Zephyrhills Elemen-Po
Middle Schools Raymond B Stewart Middle-Po
High Schools Zephryhills High School-Po
Others
Pets Allowed Yes
HOA Fee Include Pool,Maintenance Grounds,Recreational Facilities,Sewer,Trash,Water
Senior Community Yes
Ownership Fee Simple
Monthly Total Fees $100
Acceptable Financing Cash, Conventional
Membership Fee Required Required
Listing Terms Cash, Conventional
Num of Pet 2
Special Listing Condition None




