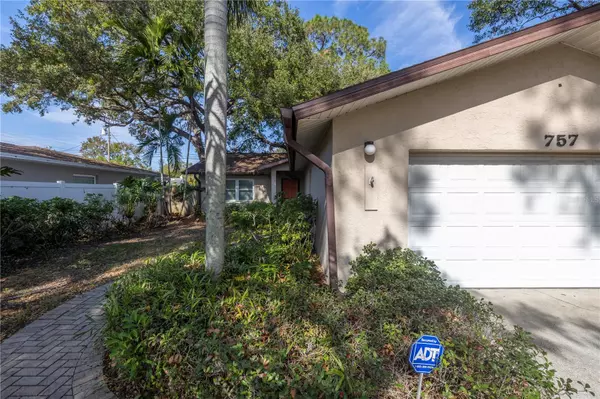757 50TH AVE N Saint Petersburg, FL 33703
UPDATED:
12/26/2024 10:52 PM
Key Details
Property Type Single Family Home
Sub Type Single Family Residence
Listing Status Active
Purchase Type For Sale
Square Footage 1,268 sqft
Price per Sqft $354
Subdivision Arcadia Annex
MLS Listing ID TB8329142
Bedrooms 2
Full Baths 2
HOA Y/N No
Originating Board Stellar MLS
Year Built 1987
Annual Tax Amount $1,503
Lot Size 6,098 Sqft
Acres 0.14
Lot Dimensions 55x110
Property Description
This beautifully maintained 2-bedroom, 2-bathroom home with a 2-car attached garage and an office or den is located in a fantastic, centrally situated neighborhood just 3 miles from downtown St. Petersburg. Known for its lovely homes, tree-lined sidewalks, and proximity to top-tier restaurants, grocery stores, and shopping on 4th Street, this area offers convenience and charm.
Set at an impressive 45-foot elevation and located in Flood Zone X, this home provides exceptional peace of mind. Enjoy walking distance to Publix, Starbucks, and El Cap, with short drives to Trader Joe's and Fresh Market. With quick access to 38th Ave. N, I-275, the Sunshine Skyway Bridge, Tampa International Airport, the beaches, and downtown St. Pete, commuting and exploring the area couldn't be easier.
Spanning 1,268 square feet, this home features hurricane-rated, energy-efficient windows throughout, vaulted ceilings, and an abundance of natural light that enhances its spacious feel. The fenced backyard is perfect for entertaining and includes a large storage shed for added convenience.
Whether you're a first-time buyer or looking for an excellent rental property, this home offers endless potential. Add your personal touch and make it your own!
Don't miss this opportunity—schedule your showing today!
Location
State FL
County Pinellas
Community Arcadia Annex
Direction N
Rooms
Other Rooms Bonus Room
Interior
Interior Features Ceiling Fans(s), Primary Bedroom Main Floor, Vaulted Ceiling(s)
Heating Central
Cooling Central Air
Flooring Carpet, Laminate, Tile
Fireplace false
Appliance Cooktop, Dishwasher, Disposal, Electric Water Heater, Freezer, Ice Maker, Kitchen Reverse Osmosis System, Microwave
Laundry In Garage
Exterior
Exterior Feature Storage
Parking Features Driveway, Garage Door Opener
Garage Spaces 2.0
Fence Wood
Utilities Available Cable Connected, Electricity Connected, Phone Available
Roof Type Shingle
Porch Side Porch
Attached Garage true
Garage true
Private Pool No
Building
Story 1
Entry Level One
Foundation Block
Lot Size Range 0 to less than 1/4
Sewer Public Sewer
Water Public
Structure Type Stucco
New Construction false
Schools
Elementary Schools John M Sexton Elementary-Pn
Middle Schools Meadowlawn Middle-Pn
High Schools Northeast High-Pn
Others
Senior Community No
Ownership Fee Simple
Acceptable Financing Cash, Conventional, FHA, VA Loan
Listing Terms Cash, Conventional, FHA, VA Loan
Special Listing Condition None




