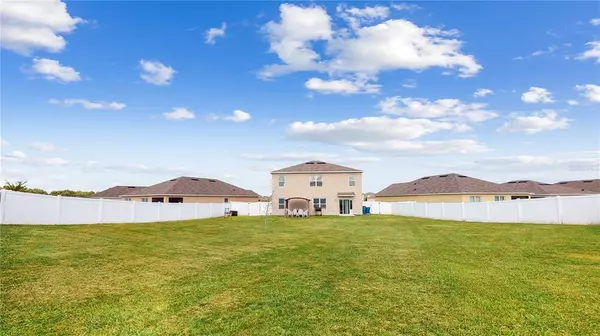For more information regarding the value of a property, please contact us for a free consultation.
504 HONEY BELL RD Winter Haven, FL 33880
Want to know what your home might be worth? Contact us for a FREE valuation!

Our team is ready to help you sell your home for the highest possible price ASAP
Key Details
Sold Price $344,000
Property Type Single Family Home
Sub Type Single Family Residence
Listing Status Sold
Purchase Type For Sale
Square Footage 2,696 sqft
Price per Sqft $127
Subdivision Squires Grove
MLS Listing ID L4925757
Sold Date 11/16/21
Bedrooms 5
Full Baths 3
Construction Status Appraisal,Financing,Inspections
HOA Fees $44/qua
HOA Y/N Yes
Year Built 2019
Annual Tax Amount $3,712
Lot Size 0.290 Acres
Acres 0.29
Property Description
Welcome Home. This 2019 DR Horton, Hayden model, two story home features a bedroom, and a full bathroom on the first level as well as a flex room that can be used as a den, office, or formal living room. Upstairs you'll find a spacious loft with closet that can be used as an additional bedroom or game room. Upstairs laundry room for convenience, and the additional 4 bedrooms including the large master bedroom and ensuite with two sinks, shower and two large walk in closets. The kitchen features 36in cabinets, refrigerator, dishwasher, range, range hood, and a generous pantry. Luxury Vinyl Plank tile can be found throughout the downstairs of the home. Almost 1/3 of an acre lot is one of the largest in the community. Completely fenced with white vinyl fencing and outside pergola.Home features security system and smart home features.
Location
State FL
County Polk
Community Squires Grove
Zoning 0100
Rooms
Other Rooms Bonus Room
Interior
Interior Features Eat-in Kitchen, Thermostat, Walk-In Closet(s)
Heating Central
Cooling Central Air
Flooring Carpet, Ceramic Tile, Vinyl
Furnishings Unfurnished
Fireplace false
Appliance Dishwasher, Disposal, Electric Water Heater, Ice Maker, Microwave, Range, Refrigerator
Laundry Upper Level
Exterior
Exterior Feature Fence, Irrigation System, Sidewalk
Parking Features Garage Door Opener
Garage Spaces 2.0
Fence Vinyl
Community Features Sidewalks
Utilities Available Cable Connected, Electricity Connected, Sewer Connected
View Park/Greenbelt
Roof Type Shingle
Attached Garage true
Garage true
Private Pool No
Building
Lot Description Irregular Lot, Oversized Lot
Entry Level Two
Foundation Slab
Lot Size Range 1/4 to less than 1/2
Builder Name DR Horton
Sewer Public Sewer
Water Public
Structure Type Block,Stucco
New Construction false
Construction Status Appraisal,Financing,Inspections
Schools
Elementary Schools Pinewood Elem
Middle Schools Westwood Middle
High Schools Lake Region High
Others
Pets Allowed Yes
HOA Fee Include Common Area Taxes
Senior Community No
Ownership Fee Simple
Monthly Total Fees $44
Acceptable Financing Cash, Conventional, FHA, VA Loan
Membership Fee Required Required
Listing Terms Cash, Conventional, FHA, VA Loan
Special Listing Condition None
Read Less

© 2025 My Florida Regional MLS DBA Stellar MLS. All Rights Reserved.
Bought with PREFERRED RE BROKERS III



