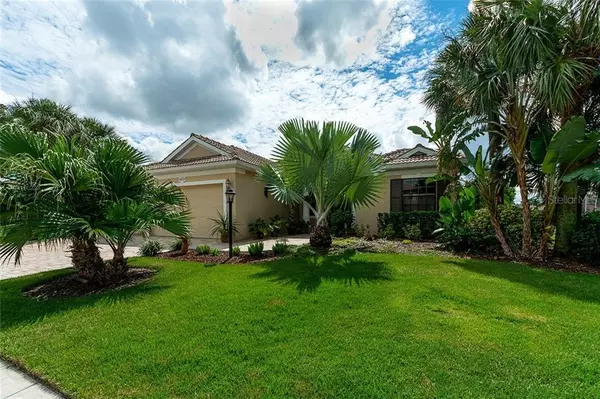For more information regarding the value of a property, please contact us for a free consultation.
14824 BOWFIN TER Lakewood Ranch, FL 34202
Want to know what your home might be worth? Contact us for a FREE valuation!

Our team is ready to help you sell your home for the highest possible price ASAP
Key Details
Sold Price $568,000
Property Type Single Family Home
Sub Type Single Family Residence
Listing Status Sold
Purchase Type For Sale
Square Footage 3,217 sqft
Price per Sqft $176
Subdivision Greenbrook Village Sp Ll Un 4
MLS Listing ID A4413484
Sold Date 04/19/19
Bedrooms 4
Full Baths 4
Construction Status Inspections
HOA Fees $8/ann
HOA Y/N Yes
Year Built 2007
Annual Tax Amount $7,507
Lot Size 0.320 Acres
Acres 0.32
Property Description
Imagine coming home to your piece of Florida paradise! Starting with the paver drive, three car garage freshly painted three years ago and mature landscaping welcoming you and your guests!! Upon entering the house, you will find updated fresh paint within the last year, custom blinds, interior crown molding with chair rail with an easy split floor plan between the four bedrooms, and four baths! The windows and sliders are hurricane rated for peace of mind! The kitchen was built for the chef in the house with plenty of room for a helper! The kitchen cabinets stand out with the neutral glass subway tile backsplash! Newer stainless steel appliances and separate island wine cooler finish the kitchen, opening to the family room, and pool/ pond view! The master bedroom wing is fit for a king and his queen with a custom master closet! This home has a separate office at the back of the house for privacy while working from home, with French doors leading to the beaconing lanai when it is time for a break! A second set of French doors welcome you out from the family room to your private oasis begging for a seat with a cool beverage as you relax for a night swim! The upstairs is currently used as the fourth bedroom suite with microwave and mini refrigerator, full bath and closet! Better than new with updated light fixtures and fans! Ahhhh it's good to be home!
Location
State FL
County Manatee
Community Greenbrook Village Sp Ll Un 4
Zoning PDMU
Rooms
Other Rooms Bonus Room, Den/Library/Office, Formal Dining Room Separate, Formal Living Room Separate
Interior
Interior Features Tray Ceiling(s)
Heating Central
Cooling Central Air
Flooring Carpet, Laminate, Tile
Furnishings Unfurnished
Fireplace true
Appliance Dishwasher, Microwave, Range, Refrigerator, Wine Refrigerator
Exterior
Exterior Feature French Doors, Sliding Doors
Parking Features Garage Door Opener
Garage Spaces 3.0
Pool In Ground
Community Features Deed Restrictions, Park, Playground
Utilities Available BB/HS Internet Available, Cable Available, Electricity Connected, Natural Gas Connected, Underground Utilities
View Y/N 1
Roof Type Tile
Porch Patio, Screened
Attached Garage true
Garage true
Private Pool Yes
Building
Foundation Slab
Lot Size Range 1/4 Acre to 21779 Sq. Ft.
Sewer Public Sewer
Water Public
Architectural Style Florida
Structure Type Block,Stucco
New Construction false
Construction Status Inspections
Others
Pets Allowed Yes
HOA Fee Include Common Area Taxes,Escrow Reserves Fund,Recreational Facilities
Senior Community No
Ownership Fee Simple
Monthly Total Fees $8
Acceptable Financing Cash, Conventional
Membership Fee Required Required
Listing Terms Cash, Conventional
Special Listing Condition None
Read Less

© 2024 My Florida Regional MLS DBA Stellar MLS. All Rights Reserved.
Bought with MICHAEL SAUNDERS & COMPANY



