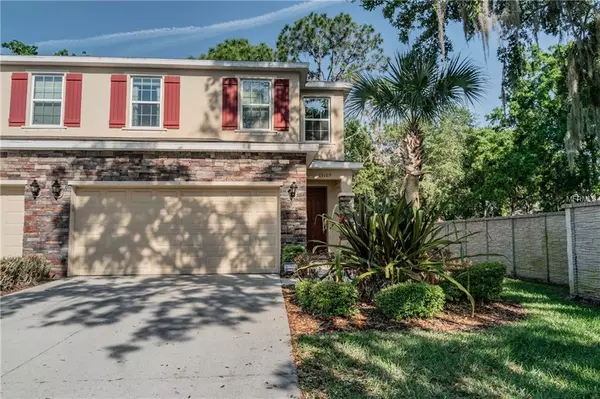For more information regarding the value of a property, please contact us for a free consultation.
13105 CANOPY CREEK DR Tampa, FL 33625
Want to know what your home might be worth? Contact us for a FREE valuation!

Our team is ready to help you sell your home for the highest possible price ASAP
Key Details
Sold Price $275,000
Property Type Townhouse
Sub Type Townhouse
Listing Status Sold
Purchase Type For Sale
Square Footage 2,034 sqft
Price per Sqft $135
Subdivision Creeks Of Citrus Park
MLS Listing ID T3167278
Sold Date 08/19/19
Bedrooms 3
Full Baths 2
Half Baths 1
Construction Status Appraisal,Financing,Inspections
HOA Fees $195/mo
HOA Y/N Yes
Year Built 2014
Annual Tax Amount $3,586
Lot Size 2,178 Sqft
Acres 0.05
Property Description
Come see this BEAUTIFUL former builder model townhouse in highly sought after Creeks of Citrus Park community located in the heart of Carrollwood - Citrus Park. This property features high end custom mill-work, top of the line upgrades such as sparkling granite counters, stainless steel appliances, tile back splash, 42 inch custom wood cabinetry, designer porcelain tile and upgraded carpet. The townhouse also boasts over 2000 heated SF, 3 bedrooms, 2.5 baths, custom made window treatments, water softener, an inside laundry room, screened lanai, plenty of storage, full 2 car garage, vaulted ceilings, open concept, breakfast bar, and a breakfast nook. This beautiful home is perfect for entertaining. The expansive master bedroom has an over-sized closet. The large guest bedrooms all have walk in closets. Plenty of storage - multiple linen closets, a large storage closet, and pantry in the kitchen. There is also a loft upstairs which can be used as a family room or home office or game room. The unit is upgraded with an in wall pest system and is supremely maintained and manicured. Built in 2014, it is hurricane sound. This well kept property is by far the nicest and most upgraded unit in the entire community and it is decked out with top end upgrades that the builder put in it when it was a model center. Close to Veterans Expressway and Citrus Park Trail and great local restaurants. Just a short drive to the areas beautiful beaches. You will fall in love with this townhouse!!
Location
State FL
County Hillsborough
Community Creeks Of Citrus Park
Zoning PD
Rooms
Other Rooms Inside Utility
Interior
Interior Features Cathedral Ceiling(s), Eat-in Kitchen, In Wall Pest System, Solid Wood Cabinets, Stone Counters, Vaulted Ceiling(s), Walk-In Closet(s), Window Treatments
Heating Central, Electric
Cooling Central Air
Flooring Carpet, Ceramic Tile
Fireplace false
Appliance Dishwasher, Disposal, Dryer, Microwave, Range, Refrigerator, Washer, Water Softener
Laundry Upper Level
Exterior
Exterior Feature Rain Gutters, Sliding Doors
Parking Features Garage Door Opener
Garage Spaces 2.0
Community Features Buyer Approval Required, Deed Restrictions
Utilities Available Cable Connected, Electricity Connected, Public, Sewer Connected
Roof Type Shingle
Porch Enclosed, Screened
Attached Garage true
Garage true
Private Pool No
Building
Story 2
Entry Level Two
Foundation Slab
Lot Size Range Up to 10,889 Sq. Ft.
Sewer Public Sewer
Water Public
Architectural Style Contemporary
Structure Type Block,Stucco
New Construction false
Construction Status Appraisal,Financing,Inspections
Schools
Elementary Schools Essrig-Hb
Middle Schools Hill-Hb
High Schools Gaither-Hb
Others
Pets Allowed Yes
HOA Fee Include Maintenance Grounds,Management
Senior Community No
Ownership Fee Simple
Monthly Total Fees $195
Acceptable Financing Cash, Conventional, FHA, VA Loan
Membership Fee Required Required
Listing Terms Cash, Conventional, FHA, VA Loan
Special Listing Condition None
Read Less

© 2024 My Florida Regional MLS DBA Stellar MLS. All Rights Reserved.
Bought with KELLER WILLIAMS REALTY



