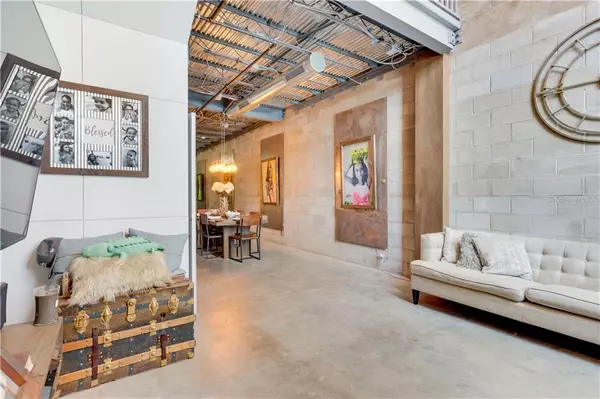For more information regarding the value of a property, please contact us for a free consultation.
1611 E 5TH AVE #1 Tampa, FL 33605
Want to know what your home might be worth? Contact us for a FREE valuation!

Our team is ready to help you sell your home for the highest possible price ASAP
Key Details
Sold Price $340,000
Property Type Townhouse
Sub Type Townhouse
Listing Status Sold
Purchase Type For Sale
Square Footage 1,641 sqft
Price per Sqft $207
Subdivision 5Th Ave Lofts A Condo
MLS Listing ID T3197920
Sold Date 11/08/19
Bedrooms 2
Full Baths 1
Half Baths 1
HOA Fees $450/mo
HOA Y/N Yes
Year Built 2005
Annual Tax Amount $3,438
Property Description
Urban Sheek in Historic Ybor City! 2 Bedrooms /1.5 Bath modern town-home with attached garage. Love the loft feel? Look no further! 5th Ave Loft Condos offer residences with concrete floors, exposed ceilings & duct work, block walls and an impressive entry with two story windows. The Owner has added sleek, disappearing storage options (under the stairs), lighting fixtures, metal wall panels, updated granite counter-tops, updated kitchen sink and faucet, has completely remodeled the half bath with floor to ceiling wall tiles, new vanity, new fixtures and a barn door. The first level offers an open floor plan with kitchen, living and dining room while the upstairs offers two bedrooms, an open loft area (perfect for an office or play area) and a two small balconies. All of this and it's just two blocks from famous 7th Ave. This home offers everything an urban address should-from the vibe to the walk-ability to the access to public transportation. Call today for a private tour!
Location
State FL
County Hillsborough
Community 5Th Ave Lofts A Condo
Zoning YC-7
Rooms
Other Rooms Loft
Interior
Interior Features Built-in Features, High Ceilings, Living Room/Dining Room Combo, Open Floorplan, Solid Surface Counters, Stone Counters, Walk-In Closet(s)
Heating Central
Cooling Central Air
Flooring Concrete
Fireplace false
Appliance Dishwasher, Disposal, Dryer, Microwave, Refrigerator, Washer
Laundry Laundry Closet
Exterior
Exterior Feature Sidewalk
Parking Features Alley Access, Garage Faces Rear
Garage Spaces 1.0
Community Features Deed Restrictions, Sidewalks
Utilities Available Cable Available
View City
Roof Type Built-Up
Attached Garage true
Garage true
Private Pool No
Building
Entry Level Two
Foundation Slab
Lot Size Range Non-Applicable
Sewer Public Sewer
Water Public
Structure Type Block,Stucco,Wood Frame
New Construction false
Others
Pets Allowed Breed Restrictions, Yes
HOA Fee Include Escrow Reserves Fund,Insurance,Maintenance Structure,Management,Sewer,Trash,Water
Senior Community No
Ownership Fee Simple
Monthly Total Fees $450
Acceptable Financing Cash, Conventional, VA Loan
Membership Fee Required Required
Listing Terms Cash, Conventional, VA Loan
Num of Pet 2
Special Listing Condition None
Read Less

© 2024 My Florida Regional MLS DBA Stellar MLS. All Rights Reserved.
Bought with BETTER HOMES AND GARDENS REAL ESTATE ATCHLEY PROPE



