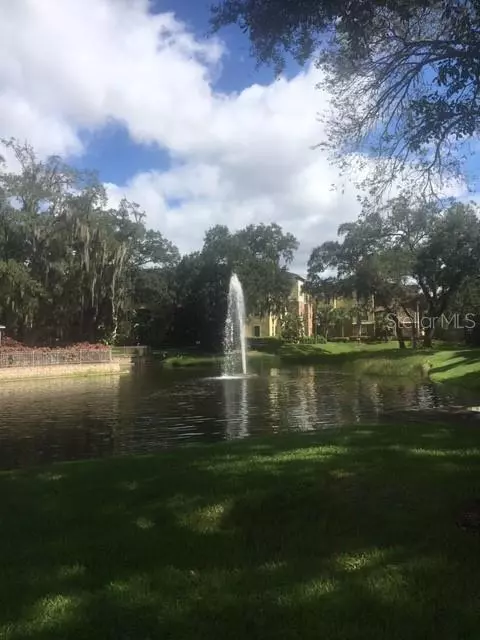For more information regarding the value of a property, please contact us for a free consultation.
10102 COURTNEY OAKS CIR #201 Tampa, FL 33619
Want to know what your home might be worth? Contact us for a FREE valuation!

Our team is ready to help you sell your home for the highest possible price ASAP
Key Details
Sold Price $132,900
Property Type Condo
Sub Type Condominium
Listing Status Sold
Purchase Type For Sale
Square Footage 740 sqft
Price per Sqft $179
Subdivision Courtney Palms Condo
MLS Listing ID T3204370
Sold Date 04/01/20
Bedrooms 1
Full Baths 1
HOA Fees $213/mo
HOA Y/N Yes
Year Built 2003
Annual Tax Amount $671
Property Description
CARRAIGE HOUSE !!! Here is your opportunity to purchase this sought after unit!! There are only 18 Carriage Homes available at this Beautiful Complex. This 1 Bedroom unit has its own attached Garage and is located near the Clubhouse and Pool area. Upgrades include Newer Kitchen w/ Granite Countertops, Breakfast Bar and Ceramic Tile, Living Room w/Wood Flooring, Freshly painted Interior, Master Bedroom w/ Walk in Closet and Vaulted Ceiling which opens up to the screened in Balcony. Master Bath with Granite and Garden Tub. Courtney Palms Amenities Include a Gorgeous Resort Style Pool area w/ Hot Tub, Amazing Fitness Center, Indoor Basketball and Racquetball courts, Private Movie Theatre, Business Center, Clubhouse and Walking Paths. Just minutes from Downtown Tampa, Low Monthly Fee includes Trash and Maintenance
Location
State FL
County Hillsborough
Community Courtney Palms Condo
Zoning RMC-20
Interior
Interior Features Cathedral Ceiling(s), Open Floorplan, Solid Surface Counters, Walk-In Closet(s), Window Treatments
Heating Central
Cooling Central Air
Flooring Carpet, Ceramic Tile
Fireplace false
Appliance Dishwasher, Dryer, Electric Water Heater, Microwave, Range, Refrigerator, Washer
Laundry Inside
Exterior
Exterior Feature Sidewalk
Garage Spaces 1.0
Community Features Fitness Center, Gated, Park, Pool, Racquetball, Sidewalks
Utilities Available Cable Connected, Electricity Connected, Sewer Connected
Amenities Available Clubhouse, Fitness Center, Maintenance, Park, Racquetball, Security, Spa/Hot Tub
View Water
Roof Type Shingle
Porch Rear Porch, Screened
Attached Garage true
Garage true
Private Pool No
Building
Lot Description Corner Lot, Sidewalk
Story 2
Entry Level Two
Foundation Slab
Sewer Public Sewer
Water Public
Structure Type Block,Stucco
New Construction false
Schools
Elementary Schools Frost Elementary School
Middle Schools Giunta Middle-Hb
High Schools Spoto High-Hb
Others
Pets Allowed Yes
HOA Fee Include 24-Hour Guard,Pool,Maintenance Structure,Maintenance Grounds,Management,Pool,Recreational Facilities,Security,Trash
Senior Community No
Pet Size Medium (36-60 Lbs.)
Ownership Condominium
Monthly Total Fees $213
Acceptable Financing Cash, Conventional
Membership Fee Required Required
Listing Terms Cash, Conventional
Num of Pet 2
Special Listing Condition None
Read Less

© 2024 My Florida Regional MLS DBA Stellar MLS. All Rights Reserved.
Bought with KELLER WILLIAMS REALTY



