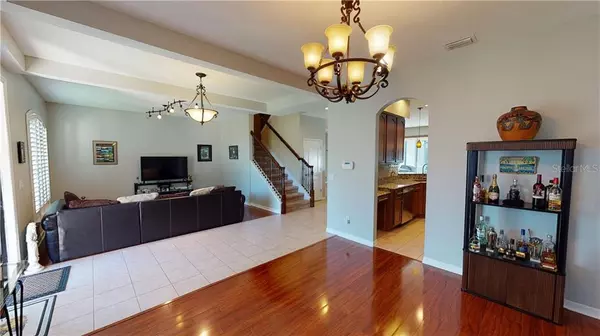For more information regarding the value of a property, please contact us for a free consultation.
261 PORCHESTER DR Sanford, FL 32771
Want to know what your home might be worth? Contact us for a FREE valuation!

Our team is ready to help you sell your home for the highest possible price ASAP
Key Details
Sold Price $347,500
Property Type Single Family Home
Sub Type Single Family Residence
Listing Status Sold
Purchase Type For Sale
Square Footage 2,604 sqft
Price per Sqft $133
Subdivision Kays Landing Ph 1
MLS Listing ID O5860322
Sold Date 06/26/20
Bedrooms 4
Full Baths 3
Construction Status Appraisal,Inspections
HOA Fees $82/qua
HOA Y/N Yes
Year Built 2005
Annual Tax Amount $5,475
Lot Size 9,147 Sqft
Acres 0.21
Property Description
Just in time for summer fun, this home is sooooo pretty and sooooo ready for another family to enjoy! Please take a look at the 3D interactive showing tool - https://my.matterport.com/show/?m=3F1bci4qgRM&mls=1 then make your appointment to see this beautiful home! The first floor of this home features formal dining and living room with beautiful hardwood floors that flank either side of the entry way. When you walk on inside through to the family room, the kitchen, a full bath (pool bath) and 1 of the 4 bedrooms take up the entire back part of the home. The kitchen is well equipped with stainless steel appliances, granite counter-tops and a lovely tile back splash. The heated pool can be seen from every angle and is very inviting. Step out back to your completely fenced private pool/playground back yard area, with no rear neighbors and lush wooded conservation view. The second floor of the home has the huge master bedroom with en suite master bath and 2 more large rooms that share a bath. Everywhere you turn in this home there is loads of storage, from under the stairs, to the large walk in closets its all very plentiful. All of this located in a fabulous gated community with a pool, playground and much more! This is an As-is sale.
Location
State FL
County Seminole
Community Kays Landing Ph 1
Zoning A-1
Rooms
Other Rooms Family Room, Formal Dining Room Separate, Formal Living Room Separate, Inside Utility
Interior
Interior Features Ceiling Fans(s), Eat-in Kitchen, High Ceilings, Open Floorplan, Tray Ceiling(s), Walk-In Closet(s)
Heating Central
Cooling Central Air
Flooring Carpet, Ceramic Tile, Laminate, Wood
Fireplace false
Appliance Convection Oven, Cooktop, Dishwasher, Disposal, Dryer, Microwave, Refrigerator, Washer
Laundry Inside
Exterior
Exterior Feature Fence, Irrigation System
Parking Features Garage Door Opener, Guest
Garage Spaces 2.0
Fence Vinyl
Pool Child Safety Fence, Gunite, Heated, Pool Sweep, Screen Enclosure
Community Features Deed Restrictions, Gated, Park, Playground
Utilities Available Cable Available, Street Lights
Roof Type Shingle
Porch Covered, Enclosed, Rear Porch
Attached Garage true
Garage true
Private Pool Yes
Building
Lot Description Conservation Area
Story 2
Entry Level Two
Foundation Slab
Lot Size Range Up to 10,889 Sq. Ft.
Sewer Public Sewer
Water Public
Architectural Style Contemporary
Structure Type Block,Stucco
New Construction false
Construction Status Appraisal,Inspections
Schools
Middle Schools Sanford Middle
High Schools Seminole High
Others
Pets Allowed Yes
Senior Community No
Ownership Fee Simple
Monthly Total Fees $82
Acceptable Financing Cash, Conventional, FHA, VA Loan
Membership Fee Required Required
Listing Terms Cash, Conventional, FHA, VA Loan
Num of Pet 2
Special Listing Condition None
Read Less

© 2025 My Florida Regional MLS DBA Stellar MLS. All Rights Reserved.
Bought with MEMBERS REALTY, LLC



