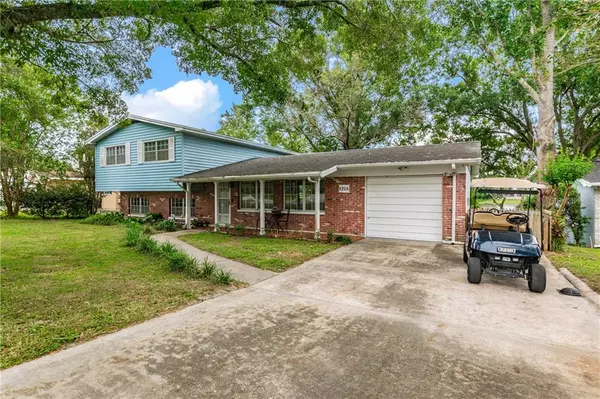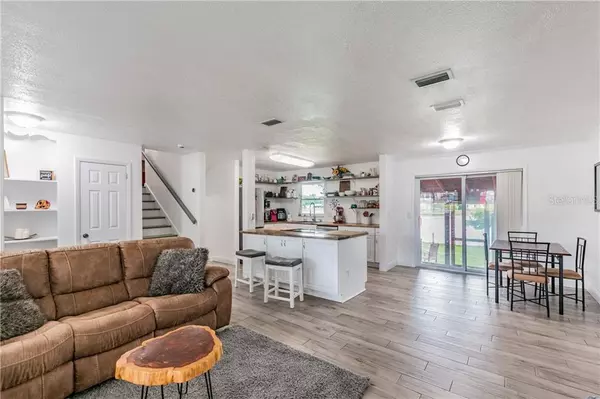For more information regarding the value of a property, please contact us for a free consultation.
1208 N PINE LAKE DR Tampa, FL 33612
Want to know what your home might be worth? Contact us for a FREE valuation!

Our team is ready to help you sell your home for the highest possible price ASAP
Key Details
Sold Price $370,000
Property Type Single Family Home
Sub Type Single Family Residence
Listing Status Sold
Purchase Type For Sale
Square Footage 2,068 sqft
Price per Sqft $178
Subdivision Tampas North Side Cntry Cl
MLS Listing ID U8100536
Sold Date 11/30/20
Bedrooms 4
Full Baths 3
HOA Y/N No
Year Built 1965
Annual Tax Amount $2,940
Lot Size 8,712 Sqft
Acres 0.2
Property Description
THIS HOME IS IT! This 4 bed, 3 bath, 1 car garage Pine Lake waterfront home has updates and charm that will WOW any home buyer. Whether you are looking for your first home or a little more space to grow, you'll find everything you need here. The current homeowners spared no expense when virtually re-building this home from the inside out. Throughout the house, you'll love the new wood-look tile flooring, new paint, doors, molding, high-end light fixtures, and more. In the open-layout kitchen, you'll also find solid wood cabinets, new custom stainless steel appliances, butcherblock countertops, floating custom shelves, and an oversized custom island complete with range, outlets, and ample seating. In the bathrooms, you'll find more upgrades including tile work, new vanities, and brand new hardware. Outside, you'll spend countless hours on the screened-in back porch, overlooking the beautiful fenced in yard right on quaint Pine Lake! Just bring your kayak or paddleboard and come enjoy this turn-key beauty! You will also fall in love with this hidden gem of a neighborhood, centrally located with easy access to Carrollwood, Seminole Heights, Downtown Tampa, TPA International, and more. Don't wait to schedule a showing! This home won't last long.
Location
State FL
County Hillsborough
Community Tampas North Side Cntry Cl
Zoning RSC-6
Interior
Interior Features Eat-in Kitchen, Kitchen/Family Room Combo, Open Floorplan, Solid Wood Cabinets, Split Bedroom
Heating Central
Cooling Central Air
Flooring Tile, Wood
Fireplace false
Appliance Dishwasher, Disposal, Dryer, Range, Refrigerator, Washer
Exterior
Exterior Feature Fence, Lighting, Storage
Garage Spaces 1.0
Utilities Available Public
Waterfront Description Pond
View Y/N 1
Water Access 1
Water Access Desc Pond
Roof Type Shingle
Attached Garage true
Garage true
Private Pool No
Building
Entry Level Multi/Split
Foundation Slab
Lot Size Range 0 to less than 1/4
Sewer Public Sewer
Water Public
Structure Type Block
New Construction false
Others
Senior Community No
Ownership Fee Simple
Acceptable Financing Cash, Conventional, FHA, VA Loan
Listing Terms Cash, Conventional, FHA, VA Loan
Special Listing Condition None
Read Less

© 2025 My Florida Regional MLS DBA Stellar MLS. All Rights Reserved.
Bought with FIRESIDE REAL ESTATE



