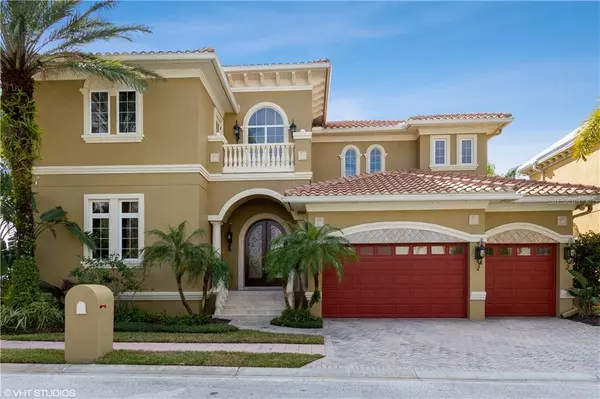For more information regarding the value of a property, please contact us for a free consultation.
4135 CAUSEWAY VISTA DR Tampa, FL 33615
Want to know what your home might be worth? Contact us for a FREE valuation!

Our team is ready to help you sell your home for the highest possible price ASAP
Key Details
Sold Price $1,750,000
Property Type Single Family Home
Sub Type Single Family Residence
Listing Status Sold
Purchase Type For Sale
Square Footage 4,117 sqft
Price per Sqft $425
Subdivision The Reserve Of Old Tampa Bay
MLS Listing ID U8108936
Sold Date 03/24/21
Bedrooms 4
Full Baths 3
Half Baths 2
Construction Status Appraisal,Financing,Inspections
HOA Fees $112
HOA Y/N Yes
Year Built 2005
Annual Tax Amount $24,035
Lot Size 7,840 Sqft
Acres 0.18
Lot Dimensions 78x100
Property Description
Welcome to Tampa Bay's most desirable gated waterfront community! The Reserve of Old Tampa Bay sits on a peninsula boasting 31 custom built estates with your own boat lift/slip. Enjoy everything that living in the sunshine state embodies whether its morning sunrises, watching dolphins play off each of your balconies or relaxing in your pool/spa watching the sunset! This open floor plan allows for both indoor or outdoor living. You can have casual dining experiences or open the sliders and barbeque by the pool with your outdoor kitchen. When you are tired of the sun, turn down the custom blinds and watch your favorite movie in the first floor media room. If cooking is your thing- you won't find a better setup with Wolf appliances, Sub Zero refrigerator and a Miele coffee machine. The second floor Master offers expansive water views, a steam shower/soaking tub and a custom closet that keeps you organized and functional. This home also features three more guest rooms with private balconies. Wood floors throughout, vaulted ceilings, and a 3 car garage. Located minutes from Berkley Prep, TIA and the International Mall - come live in one of the last true Hidden Gems of Tampa Bay!!!
Location
State FL
County Hillsborough
Community The Reserve Of Old Tampa Bay
Zoning PD
Rooms
Other Rooms Den/Library/Office, Great Room, Media Room
Interior
Interior Features Cathedral Ceiling(s), Ceiling Fans(s), Central Vaccum, Crown Molding, High Ceilings, Living Room/Dining Room Combo, Open Floorplan, Sauna, Solid Wood Cabinets, Stone Counters, Vaulted Ceiling(s), Walk-In Closet(s)
Heating Central, Electric
Cooling Central Air
Flooring Carpet, Ceramic Tile, Wood
Fireplaces Type Living Room
Furnishings Unfurnished
Fireplace true
Appliance Built-In Oven, Dishwasher, Disposal, Dryer, Exhaust Fan, Microwave, Range Hood, Refrigerator, Tankless Water Heater, Washer, Water Purifier
Exterior
Exterior Feature Balcony, Fence, Irrigation System, Lighting, Outdoor Grill, Outdoor Kitchen, Outdoor Shower, Sliding Doors
Parking Features Driveway, Garage Door Opener, Ground Level
Garage Spaces 3.0
Pool Gunite, In Ground
Community Features Deed Restrictions, Fishing, Gated, No Truck/RV/Motorcycle Parking, Sidewalks, Water Access, Waterfront
Utilities Available BB/HS Internet Available, Cable Available, Electricity Connected, Natural Gas Connected, Public, Sewer Connected, Underground Utilities, Water Connected
Waterfront Description Bay/Harbor
View Y/N 1
Water Access 1
Water Access Desc Bay/Harbor
View Water
Roof Type Tile
Attached Garage true
Garage true
Private Pool Yes
Building
Lot Description Corner Lot, Flood Insurance Required, FloodZone
Story 2
Entry Level Two
Foundation Slab
Lot Size Range 0 to less than 1/4
Sewer Public Sewer
Water Public
Architectural Style Contemporary
Structure Type Block,Stucco
New Construction false
Construction Status Appraisal,Financing,Inspections
Others
Pets Allowed Yes
Senior Community No
Ownership Fee Simple
Monthly Total Fees $224
Acceptable Financing Cash, Conventional
Membership Fee Required Required
Listing Terms Cash, Conventional
Special Listing Condition None
Read Less

© 2024 My Florida Regional MLS DBA Stellar MLS. All Rights Reserved.
Bought with CENTURY 21 JIM WHITE & ASSOC



