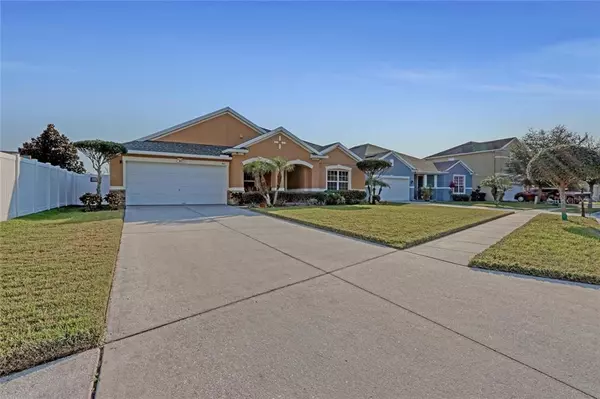For more information regarding the value of a property, please contact us for a free consultation.
421 MICHIGAN ESTATES CIR Saint Cloud, FL 34769
Want to know what your home might be worth? Contact us for a FREE valuation!

Our team is ready to help you sell your home for the highest possible price ASAP
Key Details
Sold Price $322,000
Property Type Single Family Home
Sub Type Single Family Residence
Listing Status Sold
Purchase Type For Sale
Square Footage 2,178 sqft
Price per Sqft $147
Subdivision Michigan Estates
MLS Listing ID S5046082
Sold Date 03/29/21
Bedrooms 4
Full Baths 3
Construction Status Appraisal,Financing,Inspections
HOA Fees $50/qua
HOA Y/N Yes
Year Built 2009
Annual Tax Amount $4
Lot Size 9,147 Sqft
Acres 0.21
Lot Dimensions 132x70
Property Description
This is your chance to own a home in the sought after Michigan Estates Community of St. Cloud with it's close proximity to Downtown St. Cloud and at the same time giving you that feeling you are away from it all. Nestled in a very quiet and small community of well cared for homes, we think you will agree this is one of the cleanest and best cared for homes on the market at this time. This 4 bedroom, 3 full bath, 2,178 sq. ft. home has many great features including: New roof in 2018, painted 3 car tandem garage floor, Stone accent front, security lights around entire home, closed circuit camera system, covered front and rear porches, hurricane shutter system, vaulted ceilings, walk-in closets, BONUS ROOM, formal dining room, ceramic tile throughout all common and wet areas, barely used carpet in bedrooms, vinyl privacy fence in LARGE BACK YARD, transferable termite bond for home, updated lighting fixtures and ceiling fans throughout. You will fall in love with the floorplan of this home and enjoy the quiet streets Michigan Estates has to offer. Call and schedule a showing on this property today because it won't last long!
Location
State FL
County Osceola
Community Michigan Estates
Zoning SR1B
Rooms
Other Rooms Attic, Bonus Room, Formal Dining Room Separate, Great Room, Inside Utility
Interior
Interior Features Eat-in Kitchen, High Ceilings, Open Floorplan, Split Bedroom, Thermostat, Vaulted Ceiling(s), Walk-In Closet(s), Window Treatments
Heating Central, Electric
Cooling Central Air
Flooring Carpet, Ceramic Tile
Fireplace false
Appliance Dishwasher, Disposal, Dryer, Electric Water Heater, Microwave, Range, Refrigerator, Washer
Laundry Laundry Room
Exterior
Exterior Feature Fence, Hurricane Shutters, Irrigation System, Rain Gutters, Sidewalk, Sliding Doors
Parking Features Driveway, Garage Door Opener, On Street, Oversized, Tandem
Garage Spaces 3.0
Fence Vinyl
Utilities Available Electricity Connected, Sewer Connected, Underground Utilities, Water Connected
Roof Type Shingle
Porch Covered, Front Porch, Rear Porch
Attached Garage true
Garage true
Private Pool No
Building
Lot Description City Limits, Level, Sidewalk, Paved
Story 1
Entry Level One
Foundation Slab
Lot Size Range 0 to less than 1/4
Builder Name Meritage Homes
Sewer Public Sewer
Water Public
Architectural Style Elevated
Structure Type Block,Stucco
New Construction false
Construction Status Appraisal,Financing,Inspections
Schools
Elementary Schools Michigan Avenue Elem (K 5)
Middle Schools St. Cloud Middle (6-8)
High Schools St. Cloud High School
Others
Pets Allowed Yes
HOA Fee Include Maintenance Grounds,Management
Senior Community No
Ownership Fee Simple
Monthly Total Fees $50
Acceptable Financing Cash, Conventional, FHA, VA Loan
Membership Fee Required Required
Listing Terms Cash, Conventional, FHA, VA Loan
Special Listing Condition None
Read Less

© 2025 My Florida Regional MLS DBA Stellar MLS. All Rights Reserved.
Bought with FREEDOM REALTY SOURCE INC



