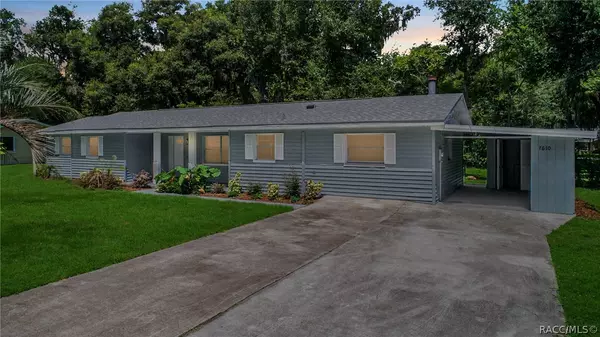Bought with GreaterTampa Member • Greater Tampa Association Member
For more information regarding the value of a property, please contact us for a free consultation.
7610 S Viewcrest LOOP Floral City, FL 34436
Want to know what your home might be worth? Contact us for a FREE valuation!

Our team is ready to help you sell your home for the highest possible price ASAP
Key Details
Sold Price $187,500
Property Type Single Family Home
Sub Type Single Family Residence
Listing Status Sold
Purchase Type For Sale
Square Footage 1,350 sqft
Price per Sqft $138
Subdivision Walters Duval Island
MLS Listing ID 793693
Sold Date 09/24/20
Style Detached,Ranch,One Story
Bedrooms 3
Full Baths 2
HOA Y/N No
Year Built 1972
Annual Tax Amount $1,527
Tax Year 2019
Lot Size 9,147 Sqft
Acres 0.21
Property Description
Make sure to check out the Virtual Tour w/ Video, Floor Plan, and 3D Walkthrough! Absolutely stunning remodel waiting for new owners! 3 bedrooms, 2 bathrooms, beautiful private pool area & an oversized under-roof lanai! From the moment you walk in you'll notice the new luxury vinyl plank waterproof flooring & the open floorplan, perfect for entertaining the guests you will WOW w/ the custom kitchen! Complete w/ custom wood cabinetry w/ soft close doors & drawers, granite countertops, stainless appliances, & even designer touches like the glass gray subway tile backsplash! New roof in 2020 = years of stress free, low-budget enjoyment. Tankless water heater for those never-ending showers, & just wait until you see these gorgeously remodeled bathrooms! To top it off, Tsala Apopka Lake is just around the corner for even more opportunities to enjoy this perfect spot to live in Floral City. This one won't last long, so make sure to call your agent & schedule an appointment NOW!
Location
State FL
County Citrus
Area 04
Zoning CLR
Interior
Interior Features Breakfast Bar, Eat-in Kitchen, Main Level Master, Master Suite, Open Floorplan, Stone Counters, Split Bedrooms, Shower Only, Separate Shower, Updated Kitchen, Walk-In Closet(s), Wood Cabinets, First Floor Entry, Programmable Thermostat
Heating Central, Electric, Heat Pump
Cooling Central Air, Electric
Fireplace No
Appliance Dishwasher, Electric Oven, Electric Range, Microwave Hood Fan, Microwave, Refrigerator, Water Heater
Exterior
Exterior Feature Landscaping, Concrete Driveway, Paved Driveway
Parking Features Attached Carport, Concrete, Driveway, Paved, Private, Carport
Fence Privacy, Wood
Pool Concrete, In Ground, Pool
Water Access Desc Public
Roof Type Asphalt,Shingle,Ridge Vents
Total Parking Spaces 1
Building
Lot Description Flat, Rectangular
Faces Southeast
Entry Level One
Foundation Slab
Sewer Septic Tank
Water Public
Architectural Style Detached, Ranch, One Story
Level or Stories One
Schools
Elementary Schools Floral City Elementary
Middle Schools Inverness Middle
High Schools Citrus High
Others
Tax ID 1853117
Security Features Smoke Detector(s)
Acceptable Financing Cash, Conventional, FHA, USDA Loan, VA Loan
Listing Terms Cash, Conventional, FHA, USDA Loan, VA Loan
Financing FHA
Special Listing Condition Standard, Listed As-Is
Read Less



