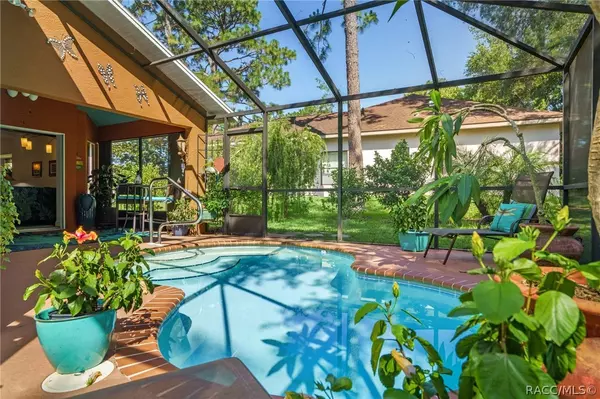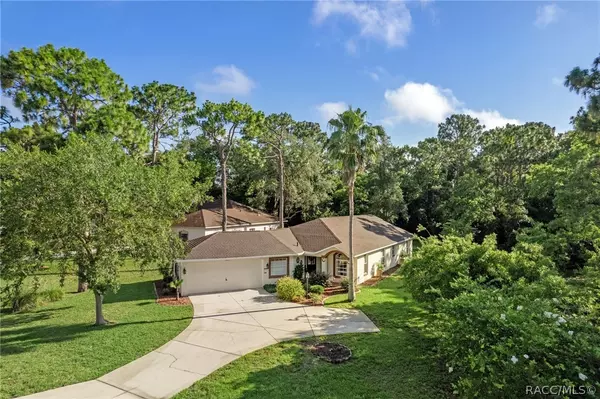Bought with LouAnn Papp • 1st Class Real Estate Pros
For more information regarding the value of a property, please contact us for a free consultation.
1943 W Marsten CT Lecanto, FL 34461
Want to know what your home might be worth? Contact us for a FREE valuation!

Our team is ready to help you sell your home for the highest possible price ASAP
Key Details
Sold Price $320,500
Property Type Single Family Home
Sub Type Single Family Residence
Listing Status Sold
Purchase Type For Sale
Square Footage 1,740 sqft
Price per Sqft $184
Subdivision Citrus Hills - Brentwood
MLS Listing ID 813507
Sold Date 07/15/22
Style Contemporary,One Story
Bedrooms 2
Full Baths 2
HOA Fees $119/mo
HOA Y/N Yes
Year Built 2000
Annual Tax Amount $2,101
Tax Year 2021
Lot Size 10,890 Sqft
Acres 0.25
Property Description
ARE YOU SEEKING THE PERFECT PLACE TO CALL HOME? This Villa-style, single family home is special! NEW ROOF 06/2022 - NEW HVAC 09/2021! Located on a quiet cul-de-sac, on a beautifully manicured home-site, you will find your OASIS. The Entry Porch is quaint & inviting, the Foyer welcomes you in to a true OPEN concept floor plan. The efficient kitchen has been updated on trend & features a roomy walk-in pantry. The Dining & Great room share a FIRE feature-adding ambiance to an evening at home. The MASTER is HUGE and features a walk-in closet & an en-suite that had a lovely face lift. The office/den could make a PERFECT 3rd Bedroom! The over-sized, cantilever 2 car garage is a PERFECT size - lots of room for life's stuff. The colorful lanai extends the indoors out, plenty of room to BBQ, catch some rays, observe nature or float in your PRIVATE pool. Enjoy the amenities found in CHG&CC - golf, world class gym, pools, activities galore PLUS restaurants. Come, LIVE the Active Lifestyle in a HOME that always feels like vacation! Start living the Citrus Life-style today! Check this out for another perspective: https://properties.admiredimage.com/v2/1943-w-marsten-ct-lecanto-fl-34461-2111725/videos/84106
Location
State FL
County Citrus
Area 08
Zoning PDR
Interior
Interior Features Attic, Breakfast Bar, Bathtub, Dual Sinks, Garden Tub/Roman Tub, High Ceilings, Main Level Master, Master Suite, Open Floorplan, Pantry, Pull Down Attic Stairs, Stone Counters, Split Bedrooms, Separate Shower, Tub Shower, Updated Kitchen, Vaulted Ceiling(s), Walk-In Closet(s), First Floor Entry
Heating Central, Electric
Cooling Central Air, Electric
Flooring Carpet, Ceramic Tile, Laminate
Fireplace No
Appliance Dryer, Dishwasher, Electric Oven, Electric Range, Disposal, Microwave Hood Fan, Microwave, Refrigerator, Water Heater, Washer
Laundry In Garage, Laundry Tub
Exterior
Exterior Feature Sprinkler/Irrigation, Landscaping, Rain Gutters, Concrete Driveway, Paved Driveway
Parking Features Attached, Concrete, Driveway, Garage, Paved, Garage Door Opener
Garage Spaces 2.0
Garage Description 2.0
Pool Concrete, In Ground, Pool Equipment, Pool, Screen Enclosure
Community Features Billiard Room, Clubhouse, Community Pool, Dog Park, Fitness, Golf, Playground, Park, Putting Green, Restaurant, Shopping, Tennis Court(s), Gated
Utilities Available High Speed Internet Available
Water Access Desc Public
Roof Type Asphalt,Shingle,Ridge Vents
Total Parking Spaces 2
Building
Lot Description Cul-De-Sac, Flat
Faces Southwest
Entry Level One
Foundation Block, Slab
Sewer Public Sewer
Water Public
Architectural Style Contemporary, One Story
Level or Stories One
New Construction No
Schools
Elementary Schools Forest Ridge Elementary
Middle Schools Lecanto Middle
High Schools Lecanto High
Others
HOA Name Brentwood Farms
HOA Fee Include Cable TV,High Speed Internet,Maintenance Grounds,Reserve Fund,Road Maintenance
Tax ID 2903562
Security Features Gated Community,Smoke Detector(s)
Acceptable Financing Cash, Conventional
Listing Terms Cash, Conventional
Financing Cash
Special Listing Condition Standard, Listed As-Is
Read Less



