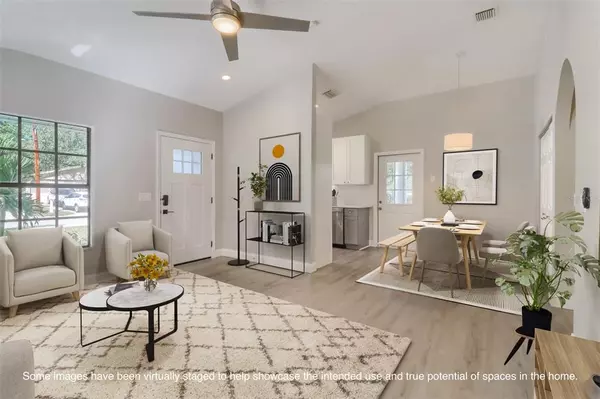For more information regarding the value of a property, please contact us for a free consultation.
8711 N 39TH ST Tampa, FL 33604
Want to know what your home might be worth? Contact us for a FREE valuation!

Our team is ready to help you sell your home for the highest possible price ASAP
Key Details
Sold Price $349,500
Property Type Single Family Home
Sub Type Single Family Residence
Listing Status Sold
Purchase Type For Sale
Square Footage 1,340 sqft
Price per Sqft $260
Subdivision Temple Crest Unit 1
MLS Listing ID T3407293
Sold Date 01/17/23
Bedrooms 4
Full Baths 2
HOA Y/N No
Originating Board Stellar MLS
Year Built 2008
Annual Tax Amount $2,497
Lot Size 5,662 Sqft
Acres 0.13
Property Description
One or more photo(s) has been virtually staged. **Seller paid incentive $5k towards closing costs or buying down the rate** Welcome to this cute and completely renovated 4 bed, 2 bath bungalow in Tampa. Head inside to the combined living, dining, and kitchen space. The galley kitchen features stainless steel appliances, quartz counters, and custom cabinetry. The dining area has a door to the back patio to make dining al fresco a breeze! The primary bedroom has an en-suite bathroom with dual vanity sinks and a beautifully tiled glass shower. The additional bathroom has also been updated with a combo tub/shower with stylish tile and a vanity sink with cabinet storage. The backyard is completely fenced and includes a patio perfect for an outdoor seating or dining area. This home also features carport parking and central a/c and heat. Bungalo does not advertise on Craigslist and will never ask you to wire money or request funds through a payment app on your mobile device.
Location
State FL
County Hillsborough
Community Temple Crest Unit 1
Zoning RM-24
Interior
Interior Features Living Room/Dining Room Combo, Open Floorplan, Solid Surface Counters, Solid Wood Cabinets, Thermostat
Heating Electric
Cooling Central Air
Flooring Laminate
Fireplace false
Appliance Dishwasher, Disposal, Electric Water Heater, Microwave, Range
Exterior
Exterior Feature Rain Gutters
Utilities Available Electricity Connected, Sewer Connected, Water Connected
Roof Type Shingle
Garage false
Private Pool No
Building
Entry Level One
Foundation Slab
Lot Size Range 0 to less than 1/4
Sewer Public Sewer
Water Public
Structure Type Concrete, Stucco
New Construction false
Schools
Elementary Schools Kimbell Elementary School
Middle Schools Sligh-Hb
High Schools Wharton-Hb
Others
Senior Community No
Ownership Fee Simple
Special Listing Condition None
Read Less

© 2024 My Florida Regional MLS DBA Stellar MLS. All Rights Reserved.
Bought with SOUTHERN LIFE REALTY



