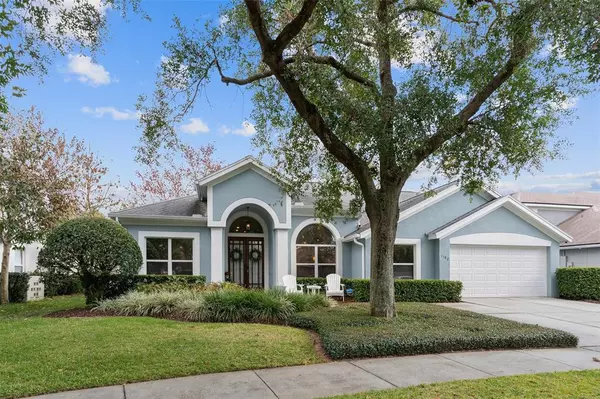For more information regarding the value of a property, please contact us for a free consultation.
1192 BRANTLEY ESTATES DR Altamonte Springs, FL 32714
Want to know what your home might be worth? Contact us for a FREE valuation!

Our team is ready to help you sell your home for the highest possible price ASAP
Key Details
Sold Price $635,000
Property Type Single Family Home
Sub Type Single Family Residence
Listing Status Sold
Purchase Type For Sale
Square Footage 3,024 sqft
Price per Sqft $209
Subdivision Brantley Estates A Rep
MLS Listing ID O6084847
Sold Date 04/21/23
Bedrooms 4
Full Baths 3
HOA Fees $37
HOA Y/N Yes
Originating Board Stellar MLS
Year Built 1997
Annual Tax Amount $5,319
Lot Size 9,147 Sqft
Acres 0.21
Property Description
Now is your opportunity to own this classically chic Brantley Estates home! Fully remodeled with luxury tiles, counter tops, fixtures and lighting, the home boasts well-maintained major systems (2017 A/C and roof) as well as the most thoughtfully upgraded details. Built for relaxing and entertaining, the gourmet kitchen features a large granite-topped island with induction cooktop, stainless steel microwave-in-a-drawer, brand new ducted stainless steel range hood, as well as newer Bosch refrigerator, Bosch dishwasher, and GE Profile wall oven (2019/2020). It's the little things that make a truly great kitchen, such as instant hot water and a reverse-osmosis water filtration system. The "chef's table" style island bar features front-side cabinetry to compliment the ample cabinet pantry storage. Enjoy your meals in the well-appointed dining room, at the kitchen bar, or in the dinette overlooking the pool. After dinner, retire to the media room for a movie, or enjoy a cocktail in the bar/office area with 152-can Built-in refrigerator. Porcelain tile extends through the bedrooms and bathrooms. The spacious master suite flows through to a high-end, designer master bath. A glass-enclosed shower features a rain shower head as well as handheld shower. Enjoy unwinding in the stunning, jetted tub. You'll love the substantial feel and sleek design of the chrome bathroom hardware, including stylish wall-mounted sink faucets. Separate from the master is a secondary master with its own stunning pool bath. Two additional bedrooms share another attractively updated bathroom. Everyone has their own special recreational room in this home! A spacious upstairs bonus room features a large storage closet. A lush hedge of clumping bamboo and ginger creates a sheltered backyard oasis complete with screened pool, lanai, and room for deck chairs. All of this in a cozy, gated neighborhood with playground, tennis courts, and convenient to endless shopping and dining options! Your commute could not be more accessible with easy access to highways 414, 434, 436 and 429. Make your appointment today and start enjoying life in this remarkable find! >>>
Location
State FL
County Seminole
Community Brantley Estates A Rep
Zoning R-1A
Rooms
Other Rooms Bonus Room, Den/Library/Office, Family Room, Formal Dining Room Separate, Great Room, Inside Utility
Interior
Interior Features Ceiling Fans(s), Eat-in Kitchen, High Ceilings, Kitchen/Family Room Combo, Master Bedroom Main Floor, Open Floorplan, Split Bedroom, Stone Counters, Walk-In Closet(s)
Heating Central, Heat Pump
Cooling Central Air
Flooring Carpet, Tile
Fireplace false
Appliance Built-In Oven, Cooktop, Dishwasher, Disposal, Dryer, Electric Water Heater, Kitchen Reverse Osmosis System, Microwave, Range Hood, Refrigerator, Washer, Wine Refrigerator
Laundry Inside
Exterior
Exterior Feature Gray Water System, Sliding Doors
Parking Features Garage Door Opener
Garage Spaces 2.0
Fence Fenced
Pool Child Safety Fence, In Ground, Screen Enclosure
Community Features Deed Restrictions, Gated, Irrigation-Reclaimed Water, Playground, Sidewalks, Tennis Courts
Utilities Available BB/HS Internet Available, Cable Available, Cable Connected, Public, Sprinkler Meter, Sprinkler Recycled, Street Lights
Roof Type Shingle
Porch Covered, Screened
Attached Garage true
Garage true
Private Pool Yes
Building
Lot Description City Limits, Sidewalk
Entry Level One
Foundation Slab
Lot Size Range 0 to less than 1/4
Sewer Public Sewer
Water Public
Architectural Style Florida
Structure Type Block, Stucco
New Construction false
Schools
Elementary Schools Bear Lake Elementary
Middle Schools Teague Middle
High Schools Lake Brantley High
Others
Pets Allowed Yes
HOA Fee Include Private Road, Recreational Facilities
Senior Community No
Ownership Fee Simple
Monthly Total Fees $75
Acceptable Financing Cash, Conventional
Membership Fee Required Required
Listing Terms Cash, Conventional
Special Listing Condition None
Read Less

© 2024 My Florida Regional MLS DBA Stellar MLS. All Rights Reserved.
Bought with PREMIER SOTHEBYS INT'L REALTY



