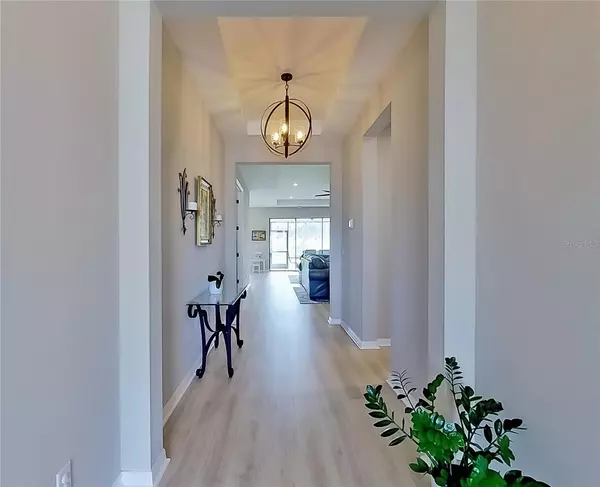For more information regarding the value of a property, please contact us for a free consultation.
16524 PAYNES MILL DR Lakewood Ranch, FL 34211
Want to know what your home might be worth? Contact us for a FREE valuation!

Our team is ready to help you sell your home for the highest possible price ASAP
Key Details
Sold Price $730,000
Property Type Single Family Home
Sub Type Single Family Residence
Listing Status Sold
Purchase Type For Sale
Square Footage 2,721 sqft
Price per Sqft $268
Subdivision Park East At Azario Ph I Subph A & B
MLS Listing ID A4568648
Sold Date 06/16/23
Bedrooms 4
Full Baths 3
Half Baths 1
Construction Status Appraisal,Financing,Inspections
HOA Fees $179/mo
HOA Y/N Yes
Originating Board Stellar MLS
Year Built 2022
Annual Tax Amount $3,058
Lot Size 9,583 Sqft
Acres 0.22
Property Description
Welcome home to the Java model at Park East Azario in Lakewood Ranch! From the moment you walk in you are greeted with beautiful tray ceilings, and a view out your triple pocketing sliders. This 4 bedrooms, 3.5 bathroom home features an on suite guest bedroom. Featuring an oversized flex room with glass double doors. This floor plan features an oversized great room with a tray ceiling. The open concept kitchen boasts GE® stainless steel cafe appliances, and a Aquasana® 3-stage Max water filtration system, quartz countertops and a pantry. The owner's suite is one of a kind with a large walk-in closet, a beautiful en-suite featuring dual sinks, a gorgeous oversized shower, and a linen closet. The entire home features upgraded hard surfaces throughout. The home also features central vac, on demand hot water/tankless. This house boasts all energy efficient appliances, LENNOX® high efficiency air conditioning systems with Honeywell Home® touchscreen/ Wi-Fi thermostats. This home is ready for the pool of your dreams with the pre wiring done, and the rough-in for your outdoor kitchen is also on the lanai. Enjoy the outdoor Florida living in this resort style amenity center with heated pool, spa, sand volleyball, basketball courts, playground, two pet parks and a large multi-sport field. All conveniently located close to downtown Lakewood Ranch, downtown Sarasota, Bradenton, University Parkway, UTC Mall, shopping centers, restaurants, medical, Sarasota airport, beaches, I-75, I-70, Tampa, & St. Pete.
Location
State FL
County Manatee
Community Park East At Azario Ph I Subph A & B
Zoning PD-R
Interior
Interior Features Central Vaccum, Eat-in Kitchen, In Wall Pest System, Kitchen/Family Room Combo, Master Bedroom Main Floor, Open Floorplan, Window Treatments
Heating Central
Cooling Central Air
Flooring Ceramic Tile
Fireplace false
Appliance Built-In Oven, Cooktop, Dishwasher, Disposal, Dryer, Microwave, Range Hood, Refrigerator, Tankless Water Heater, Washer
Exterior
Exterior Feature Irrigation System, Sliding Doors
Garage Spaces 3.0
Community Features Deed Restrictions, Playground, Pool, Sidewalks
Utilities Available Cable Connected, Electricity Connected, Natural Gas Connected, Sewer Connected, Underground Utilities, Water Connected
Amenities Available Basketball Court, Park, Pickleball Court(s), Playground, Pool
Roof Type Shingle
Attached Garage true
Garage true
Private Pool No
Building
Entry Level One
Foundation Block, Slab, Stem Wall
Lot Size Range 0 to less than 1/4
Builder Name Taylor Morrison
Sewer Public Sewer
Water Public
Structure Type Block, Stucco
New Construction false
Construction Status Appraisal,Financing,Inspections
Schools
Elementary Schools Gullett Elementary
Middle Schools Dr Mona Jain Middle
High Schools Lakewood Ranch High
Others
Pets Allowed Yes
HOA Fee Include Pool
Senior Community No
Ownership Fee Simple
Monthly Total Fees $179
Acceptable Financing Cash, Conventional, VA Loan
Membership Fee Required Required
Listing Terms Cash, Conventional, VA Loan
Special Listing Condition None
Read Less

© 2025 My Florida Regional MLS DBA Stellar MLS. All Rights Reserved.
Bought with RE/MAX ALLIANCE GROUP



